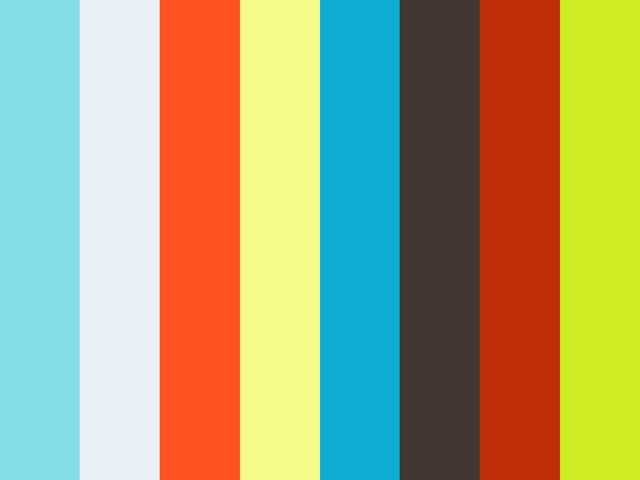1 PHOTO(GRAPHER): JOÃO CARMO SIMÕES
BY HUGO OLIVEIRA
HO: Where was this photograph taken?
JCS: In a small room in the new National Coach Museum, in Lisbon.
HO: When was it taken?
JCS: In 2013.
HO: What were the conditions there?
JCS: The room was lit only by an overhead sunlight coming through the huge white skylights. The museum had no one there besides me and someone from the security staff who escorted my visit. Silence.
HO: Are there any technical aspects about the shooting that you want to point out?
JCS: I photographed this image using a wide-angle lens camera on a tripod.
HO: How did you get inside the building?
JCS: Through the architect Paulo Mendes da Rocha. It was a planned visit so that I photograph the building.
HO: Had you been there before?
JCS: I had been there at least twice. One while it was being built and another time when it building was finished.
HO: Why did you choose this image? Was there anything you wanted to tell through it?
JCS: I look for images that are not imposed by being spectacular. Rather, I look for images which, through silence, try to speak about the particularity of an architecture. So, I found this image which seemed to be a bit enigmatic and thus questioned the architecture. I try not to demand for abstraction, but the intention of getting closer to architecture and to question it, to make it a bit more intelligible and conscious.
And so, we are in a small room of a large building, focusing on one direction, we see a diagonal wide span, a large diagonal metal element. At first, we could ask ourselves about the existence of these diagonal elements and then we could quickly take formalistic understandings out of these diagonals. However, if we digest some of what we see, having in mind the relations regarding the wholeness of the project, maybe we can be seduced by this architecture, by this building.
The design of the diagonal opening, enlighted on the left side of the image, corresponds to the opening of a gap in a wall that is a huge metal truss. Still on the left, closer, we can see the part of a huge cross which makes the horizontal locking of huge "wall-beams" that suspend the entire building.
So, looking at the architecture with the desire of understanding it, we find out that, even in a small room, in what seem to be small visible details, we can glimpse part of the whole which sets up the project, and that manifests itself. We understand the relationship of the parts with the whole in the understanding of the architecture of the building. Therefore, I am not only looking for a visual, or a theoretical or a formal issue, but a constructive one, and so an architectural one as well.
João Carmo Simões is a Portuguese architecture photographer.
The image and interview selected are part of the editorial project "1 Photo(grapher)".

