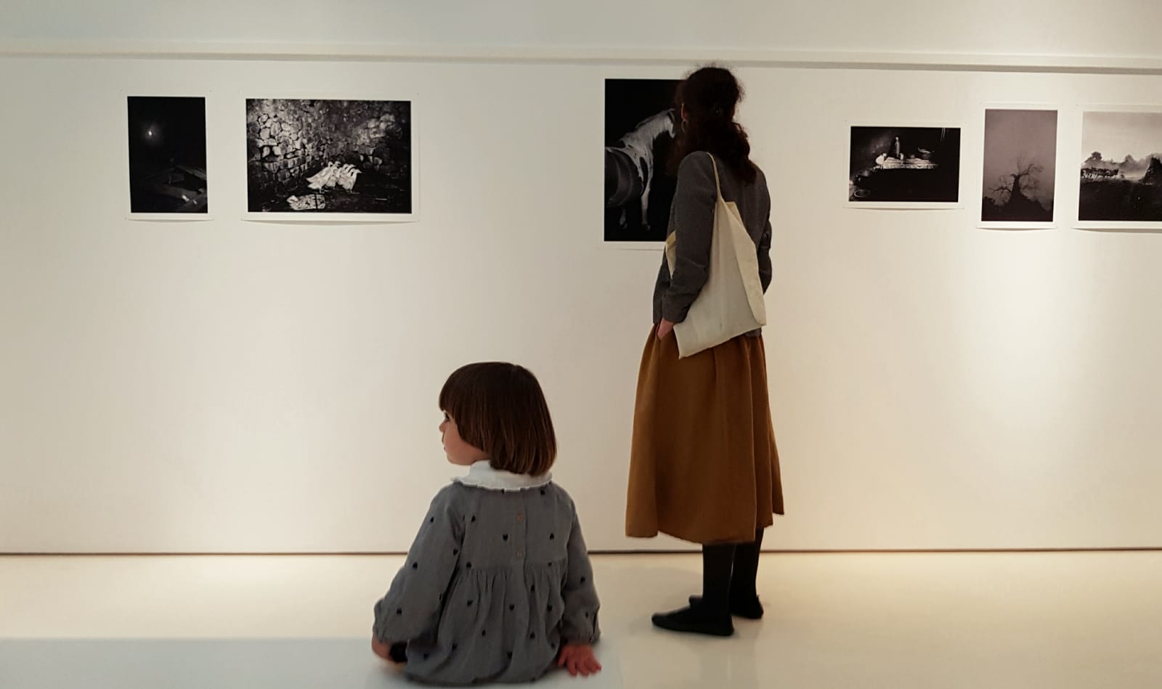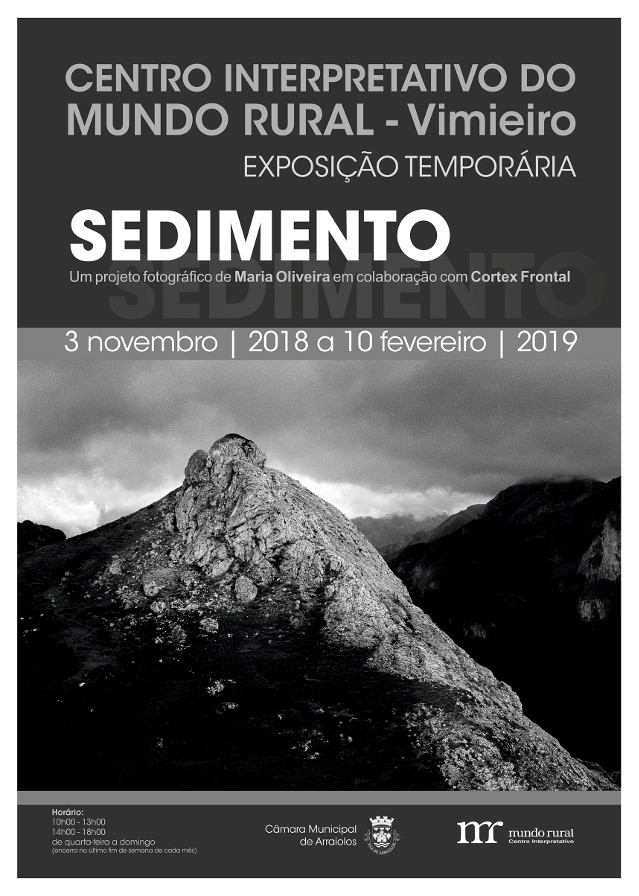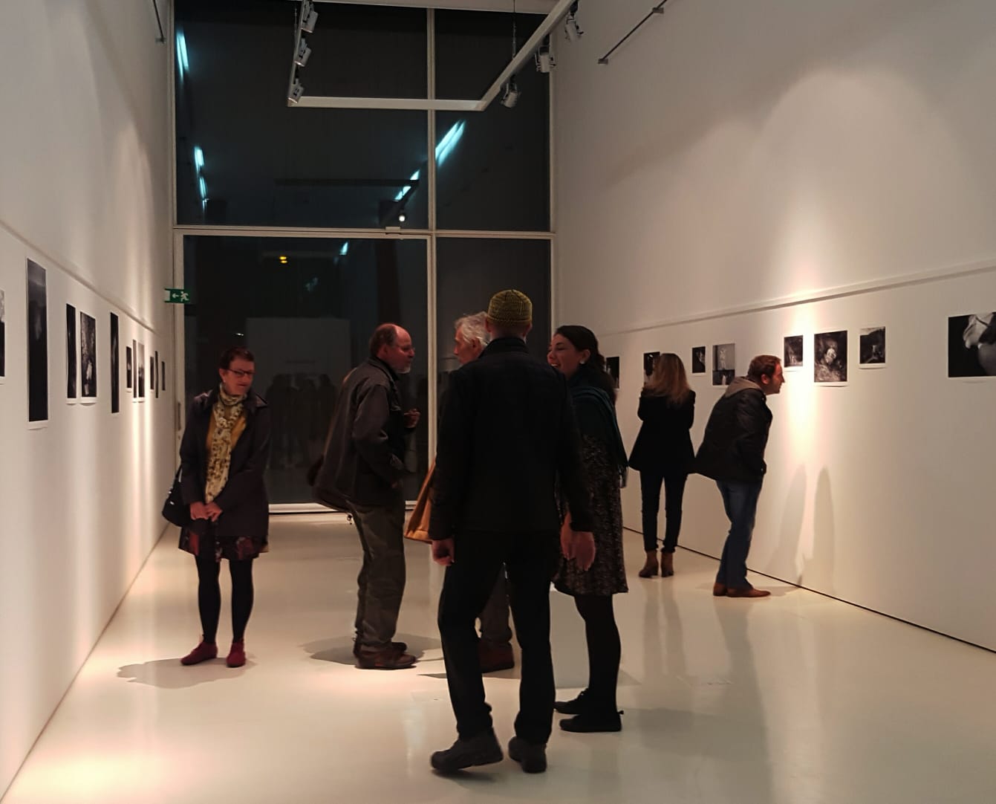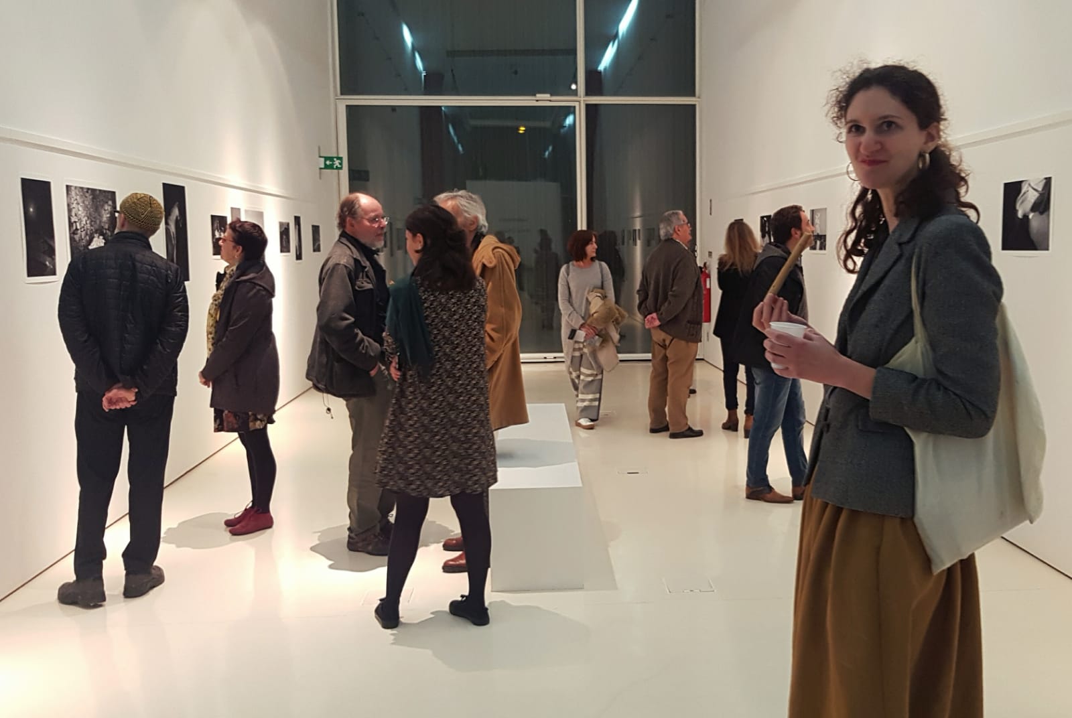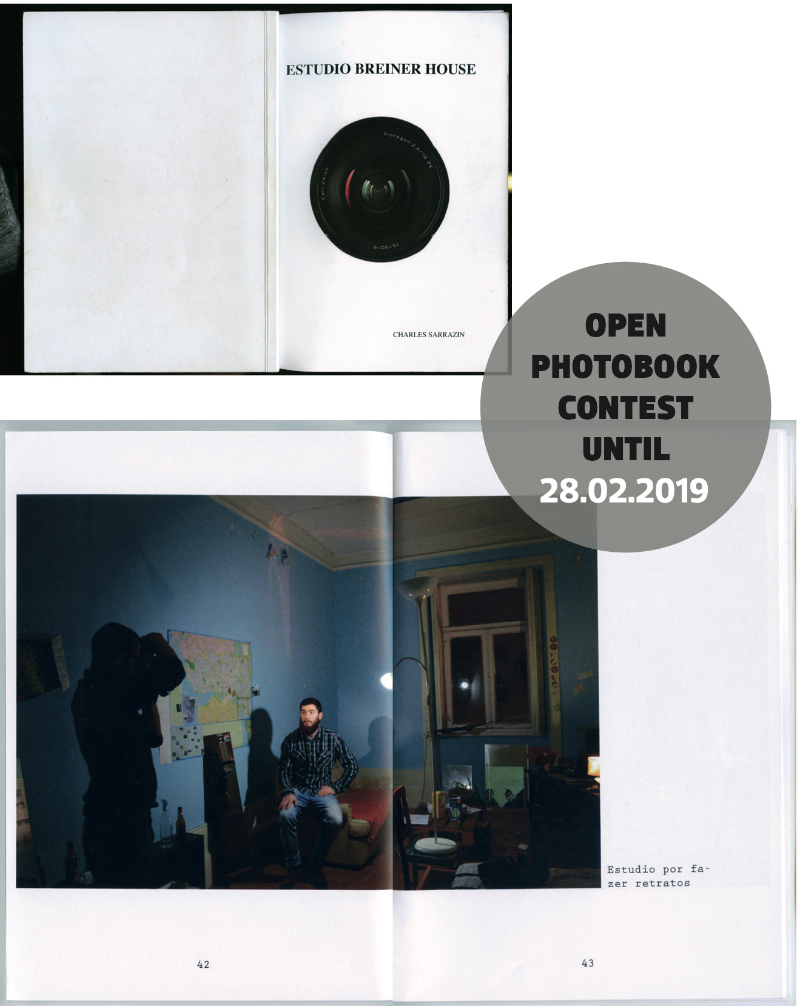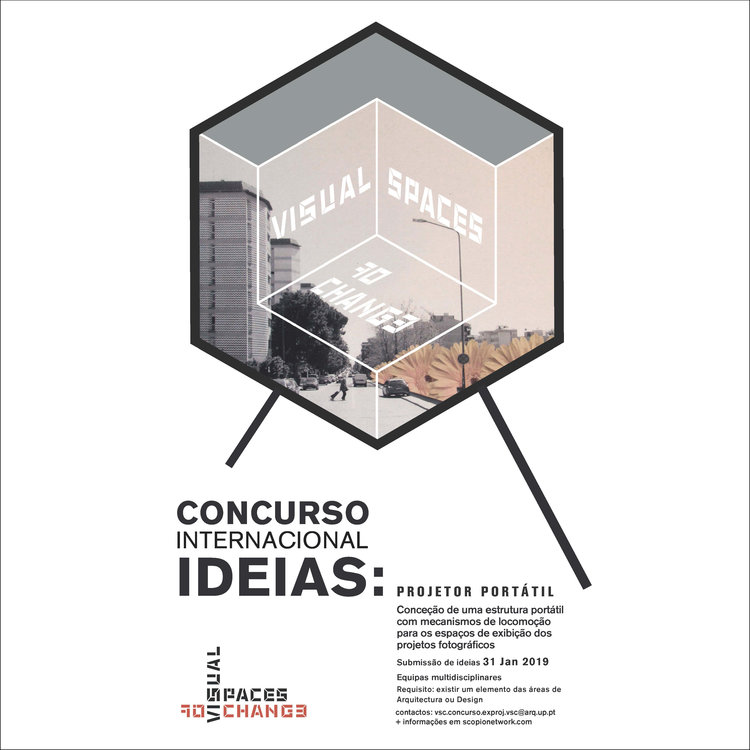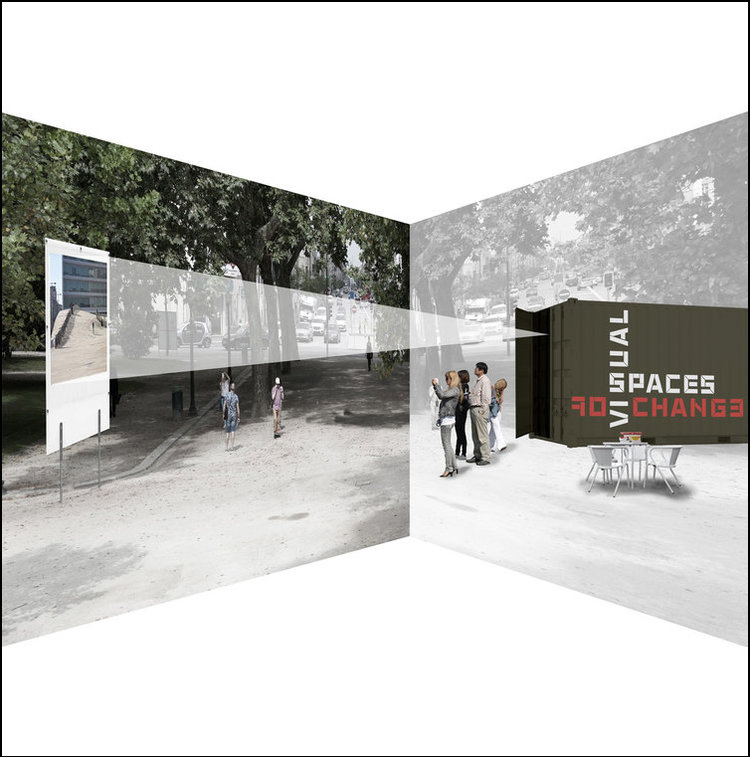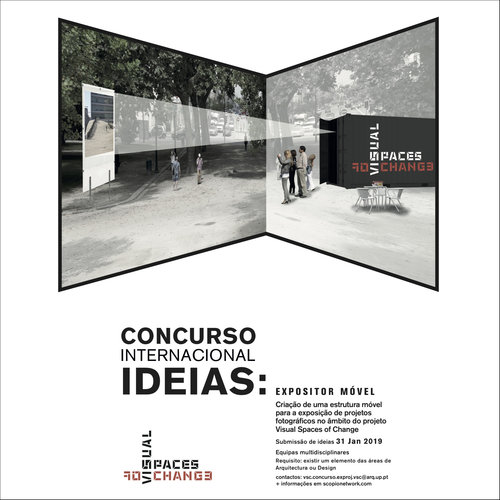VSC PORTABLE PROJECTOR IDEAS INTERNATIONAL CONTEST
RESEARCH PROJECT VSC
U. Porto – CCRE-CEAU/FAUP
U.Minho – Centro ALGORITMI – Lab2PT
Deadline for submitting applications: January 31st, 2019.
GENERAL CONTEXT
This contest encourages students of architecture, artists and multidisciplinary teams to come up with an original idea for the creation of a mobile structure designed for the exhibition of Contemporary Photography Projects within the research project VISUAL SPACES OF CHANGE (VSC).
VSC is the first stage of an Architecture, Art, Image and Innovation (AAI2) project about emerging dynamics of change in the Metropolitan Area of Porto (AMP). Contemporary Photography Projects (CPP) will be developed and implemented in specific places, conceived as "visual narratives" that intentionally interfere with the metropolitan territory in an exercise of self-reflexive representation of its own process of urban change. This network of public and collective spaces will constitute an "Open Museum" in the AMP, stimulating artistic and cultural institutions to broaden their reach and participation in the public space.
The territory under study in this project is used simultaneously as the laboratory for empirical experimentation and the stage of visual representation of the agents and processes of urban change that are intended to be analysed. This project will produce visual syntheses of these dynamics, in order to give visibility to specific aspects of their interconnected nature and historical uniqueness that are difficult to perceive without the purposeful use of image and photography. This project opens new avenues of investigation by proposing an original combination of methods of visual research and spatial analysis, in order to change perceptions about contemporary dynamics of transformation of the public space, with the objective of collectively transforming the imaginary of the city to the metropolitan scale, contributing to the identification of opportunities for co-evolution between citizens, institutions and the urban environment.
This international contest is thus part of a dynamic of research for the creation of a set of tools that aim to respond to the need to develop a deeper reading about processes of transformation of the city, through the universe of image, especially photography, supporting the communication of contents related to emerging dynamics of change in public spaces in articulation with historical spaces, museums and other cultural spaces of the AMP.
Theme and object of the contest
The VSC Portable Projector is an idea contest with the objective of motivating students of architecture, art, photography, multimedia and design, as well as artists and interdisciplinary treams, to develop an original concept for a portable projector to be used along the implementation phase of the VSC project.
Inserted in this broader context, this contest intends to reward original ideas for the creation of a set of mobile Portable Projector devices for the display of various analogic and digital contents. The Portable Projector device proposed by each candidate should be made up of a structure that is light and portable or that integrates locomotion mechanisms that enable easy transport and displacement from each installation and exhibition space.
The evaluation of the proposals will value the design of the Portable Projector structure, its mobility and flexibility of use and adaptation, the capacity to be used in exterior and interior spaces and the feasibility of the project, considering that the mobile projectors will be placed in several points of the AMP.
The portable projectors should be designed to provide various levels of interaction with the public, from the display of photographs, book, tablet and iphone - in order to be complementary devices to these various supports, thus responding to the following functional categories:
(a) To allow different levels of interaction with the public, allowing on the one hand the projection of images (fixed or moving) from the CPPs communicating the various spaces of the cities and territories of the selected MPA. On the other hand, allow individual interaction with a person from the audience, between representations of fixed images of the space of the VSNP and the real space;
(b) Allowing individual or book photographs with images of the cities and territories of the AMP and viewing these two-dimensional images in three dimensions (stereoscopy) to allow a kinesthetic experience that defies normal monocular vision;
(c) To allow the placement of ipad and iphone devices in the portable projector and to project to another scale in the space of the VSNP the contents of various visual narratives and CPP that will be accessible through an online VSC platform, as well as through augmented reality (4D).
Through these functional applications and uses of the portable projectors, these will allow the general public to visualize different aspects of selected spaces of the AMP with diverse supports, encouraging interaction with the represented spaces and a greater critical perception of the processes and dynamics of change in the territory under study.
Organization and responsibility of the international contest
This competition is open to all students in the areas of Architecture and Design, nationally and internationally, being possible and desirable the constitution of multi-displinars teams. Students / teams with winning proposals will have the opportunity to become directly involved with the VSC project, materializing their proposal with appropriate material and conceptual support.
The launching and organization of the competition is the responsibility of the research group Center for Communication and Spatial Representation (CCRE), integrated in the FAUP R & D center (CEAU), in collaboration with the CITYSCOPIO Cultural Association, being linked to the project Visual Spaces of Change (VSC).
The coordination of the competition is the responsibility of the consortium CCRE-CEAU / FAUP and Centro ALGORITMI-Lab2PT / UMINHO responsible for the application presented by U. Porto in the contest - Projects for Scientific Research and Technological Development (IC & DT) - http: //www.poci -compete2020.pt/concursos/detail/AAC_02-SAICT-2017.
Participants
The competition is open to all students of Architecture and Design, or to multidisciplinary teams in which one of these areas is present, nationally and internationally.
Each participation / proposal must fall at least, into one of the categories indicated in the section of this regulation "Subject and object of the competition": a), b), c) or may include more than one category simultaneously, according to the versatility of the proposed portable project.
Participation in the contest is individual or in groups up to 5 elements. It is encouraged that the composition of the groups to be interdisciplinary, provided that one element is a student in the areas of Architecture or Design.
Material to be delivered by each candidate:
- Poster, in A1 format, printed with the presentation of the proposal / concept. The graphic elements to be presented should be decided by each competitor and should give priority to expressive communication of the idea and its materialization.
- In case of being selected to execute the proposal, the competitor will have to deliver, within two weeks after announcement of the result, an A3 dossier with complementary plants, cuts, constructive details and descriptive memory. In case of not fulfilling this obligation, the organization reserves the right to disqualify it and to elect the proposal in second place to be fulfilled, passing through the same process.
- Any competitor may submit the complementary dossier to the proposal before the winner is announced, if it deems it necessary for a better understanding of the project. - CD with PDF of Poster A1 (resolution of 300dpi) and Dossier A3 (if applicable).
- Document in A4 format containing personal information about the competitor, including name of each element, telephone contact, email and Institution of Education.
Submission of the proposals
The works will be delivered by 6:00 pm on January 1, 2019, at the CEMR premises (at CEAU-FAUP) or by post. Any competitor may submit their tender before that date. At the time of delivery, participants will receive a receipt confirming receipt of the work.
Júri
The works will be evaluated by a jury composed of the following elements:
– Pedro Leão Neto (FAUP, coordinator of the VSC project);
- Luis Gonzaga (UMINHO);
- José Barbedo (Researcher / FAUP - CCRE-CEAU);
- Invited researcher (FAUP - CCRE-CEAU);
- Invited researcher (UMINHO) ;
- Invited researcher (UMINHO);
- Invited researcher (UMINHO)
- (invited person(s) from outside VSC project)
In case of a tied vote, it is up to the VSC coordinator to resolve the final decision. The jury reserves the right not to award any of the prizes provided for in this Regulation if it considers that the submitted works do not meet the expected meritorious levels. The decisions of the jury are sovereign, not admitting appeal.
Awards
The prizes for the 3 winner (s) will be the inclusion of their study and credits in the VSC research project, being at least ensured the inclusion of one of the proposals for execution. The authors of this winning proposal will be contacted to deepen the project, with the support of CCRE-CEAU-FAUP, AAi2 Lab and Centro ALGORITMI-Lab2PT / UMINHO and other partners, in order to make feasible its construction.
Without prejudice to the prizes awarded to each of the winning proposals, a certificate of participation will be given to each contest team, as well as their entries will be made available on the platforms and networks of the CCRE group (websites, social networks, etc.).
Disclosure and publication of results
The result of the contest will be announced until 28 February 2019 on the contest website, social networks and internet platforms associated with the VSC project, namely:chttp://scopionetwork.com/, https://sigarra.up.pt/faup/pt/web_page.Inicial and other public sites.
Ownership and permissions
Without prejudice to the respective copyright, the works submitted by the competitors will become the property of the organizing entities to which the publication and exhibition rights will be reserved.
CCRE reserves the right to disclose, within the scope of this competition, by the means it deems most convenient, the work submitted by its competitors, always referring to the authorship of the work.
The intellectual property of the works is reserved to the authors of the proposals.
General provisions
The act of presenting to the competition presupposes the full acceptance of the rules defined by this Regulation. Failure to comply with the rules makes it impossible to enter the competition. The organization does not accept any additional responsibilities other than those explained in this Regulation, directly or indirectly arising from this Contest.
More information:
http://www.eracareers.pt/opportunities/index.aspx?task=global&jobId=101596
https://sigarra.up.pt/faup/pt/cur_geral.cur_view?pv_curso_id=45
https://drive.google.com/file/d/1ZN8uHG9_O9tcwEJ_da2NNWnz-TUa0OWX/view?usp=sharing
https://drive.google.com/file/d/113TRpManojTfHVZNFqJ43zuYPGpyhUvC/view?usp=sharing












