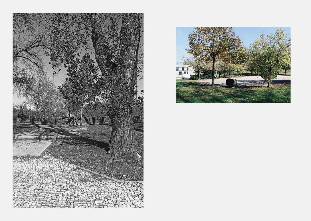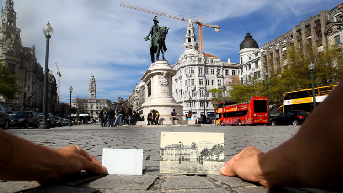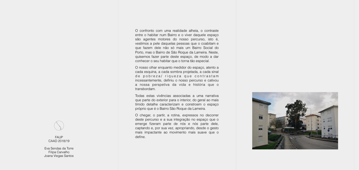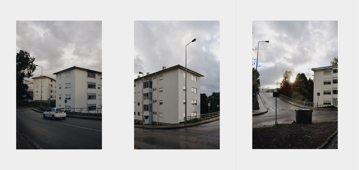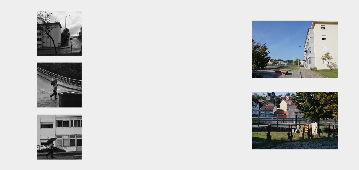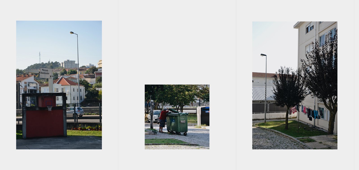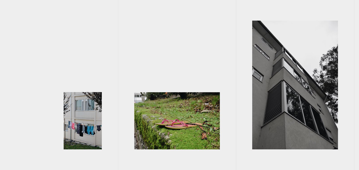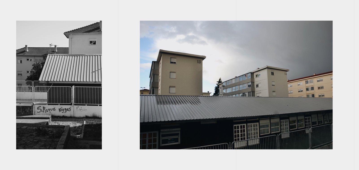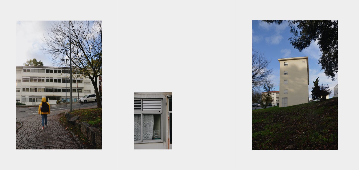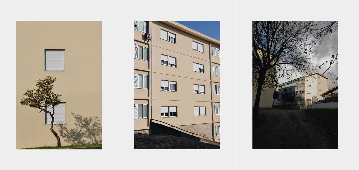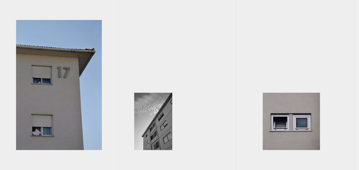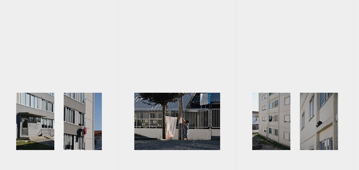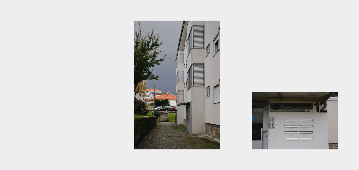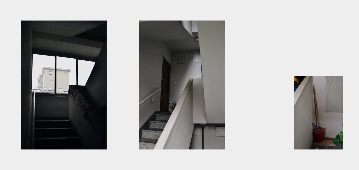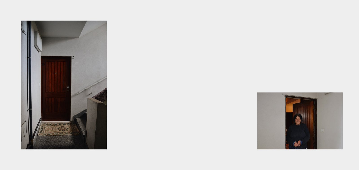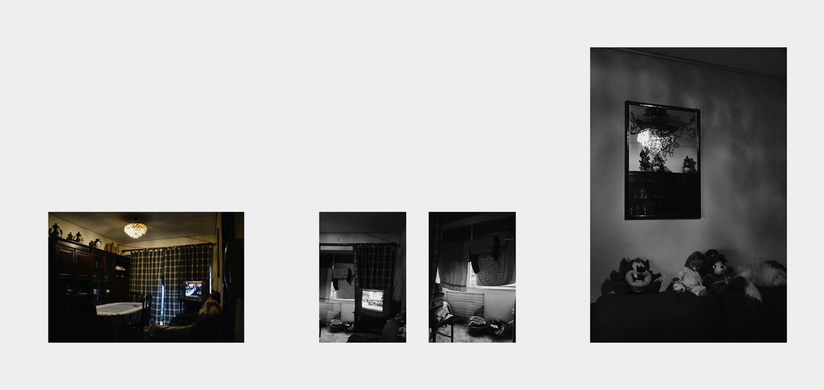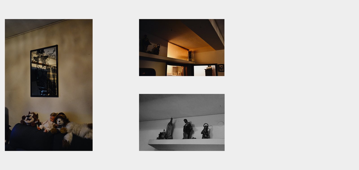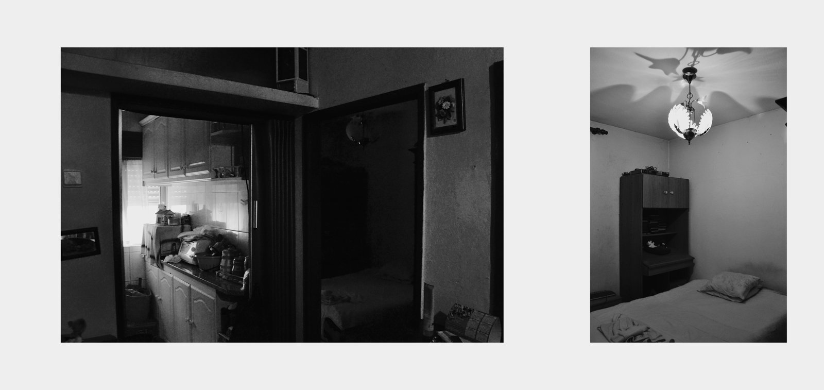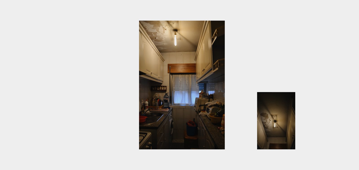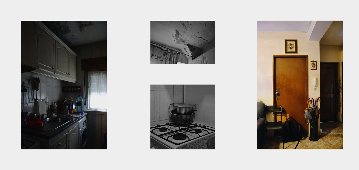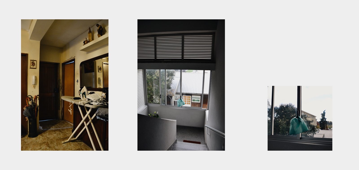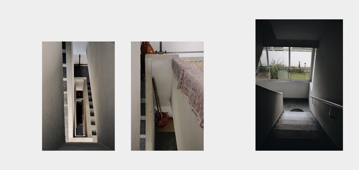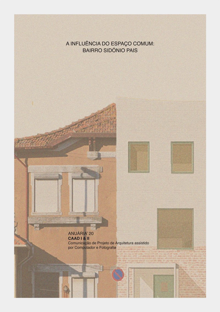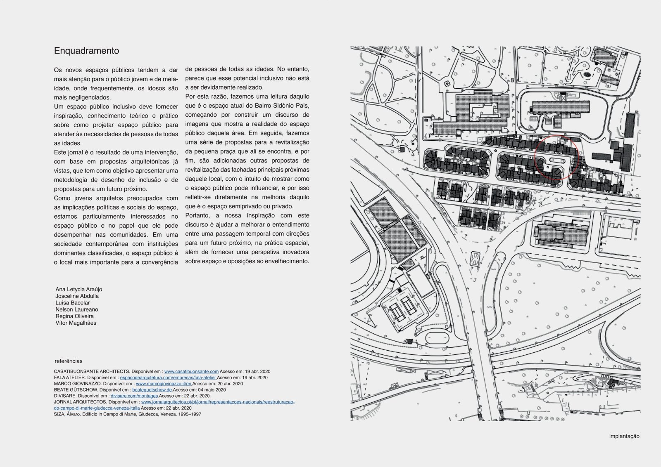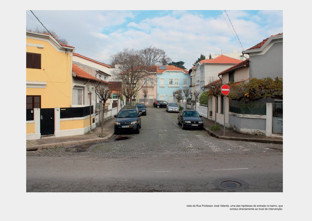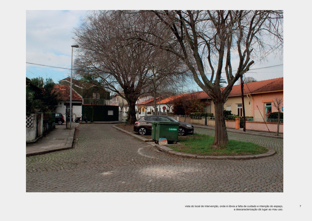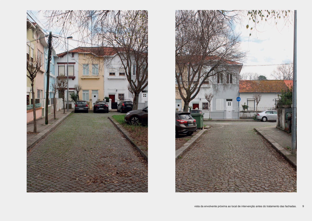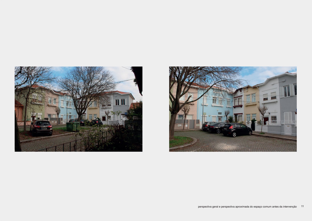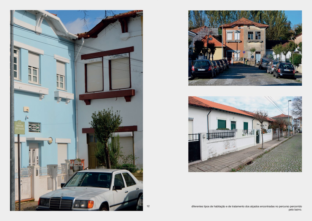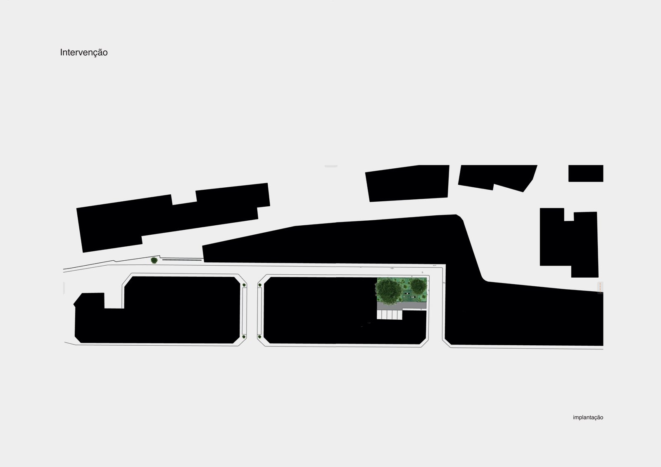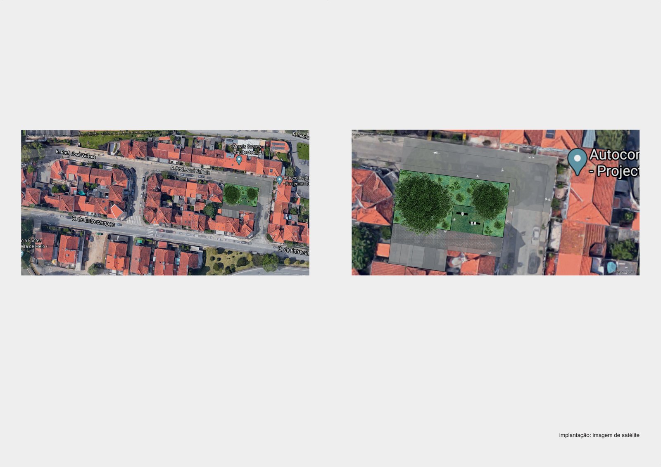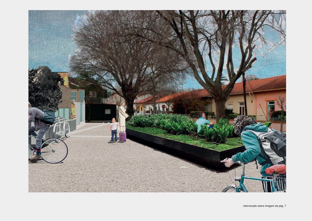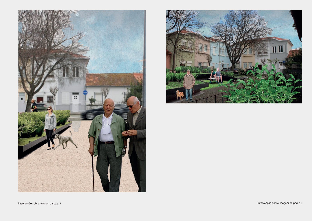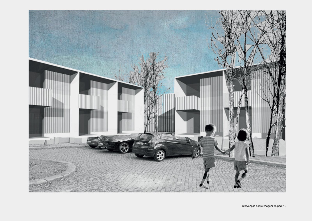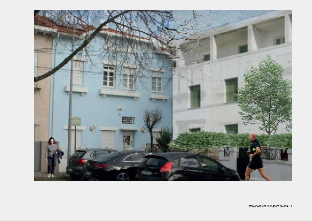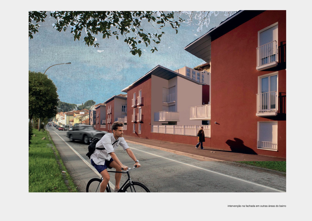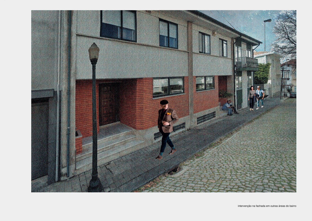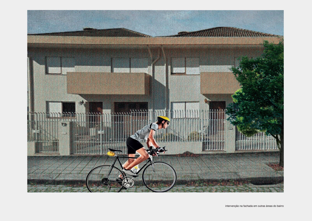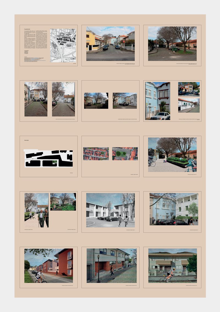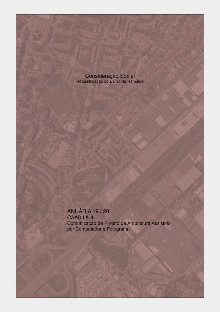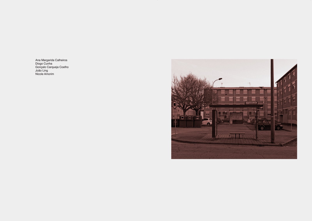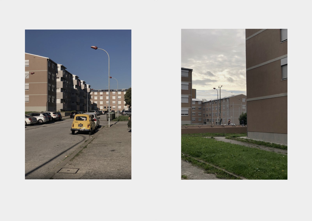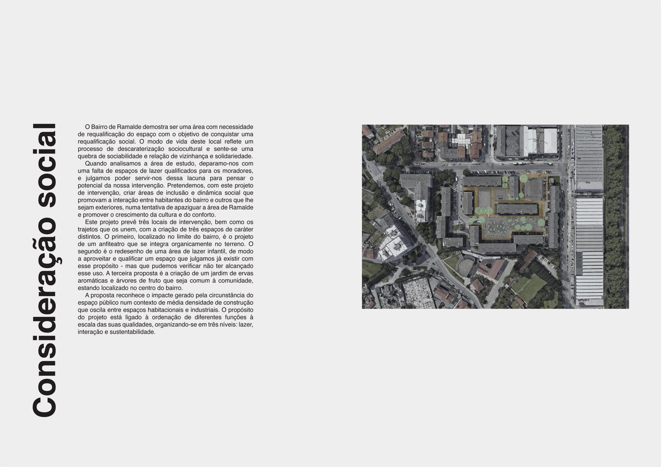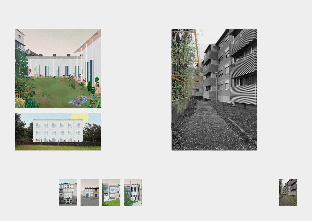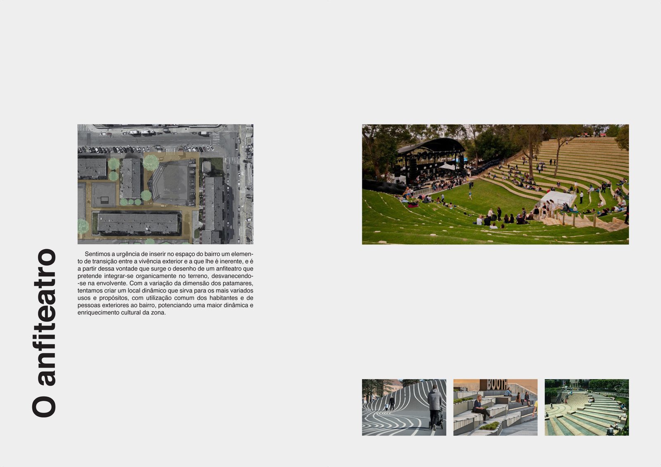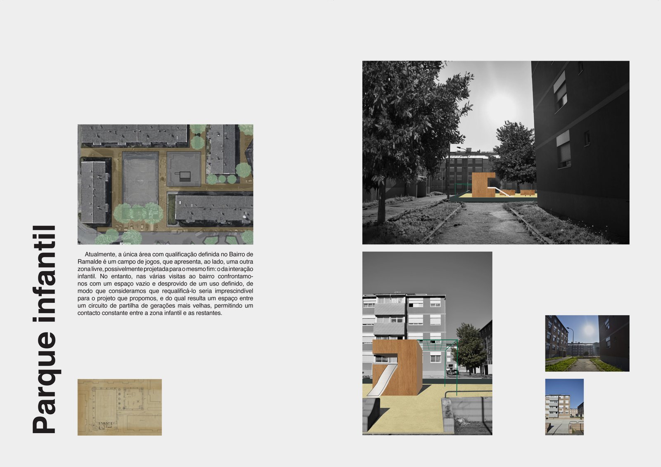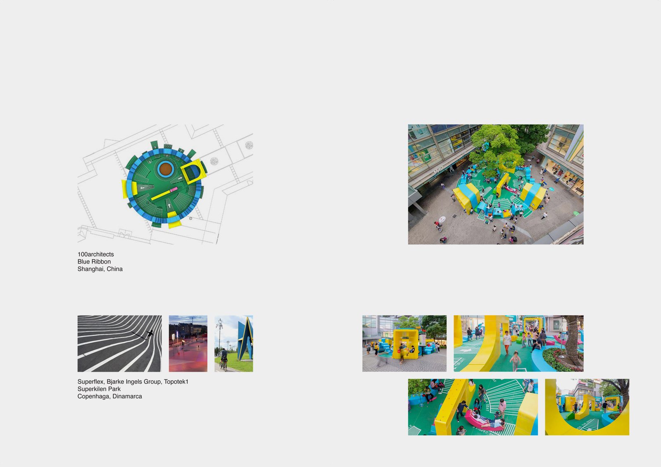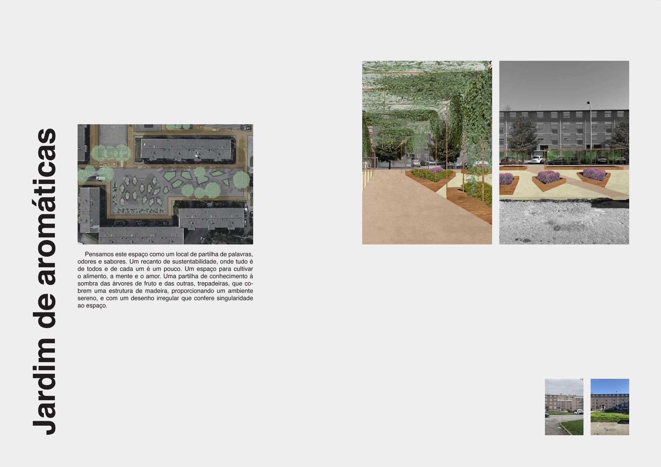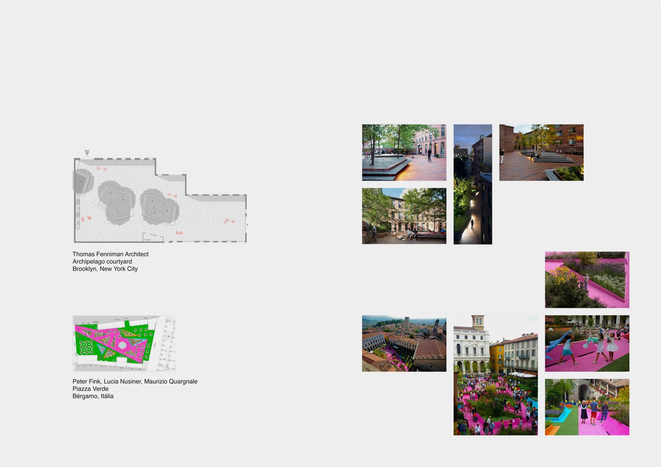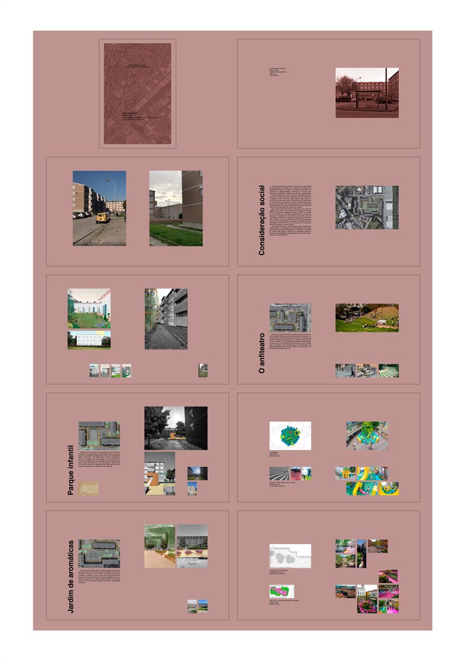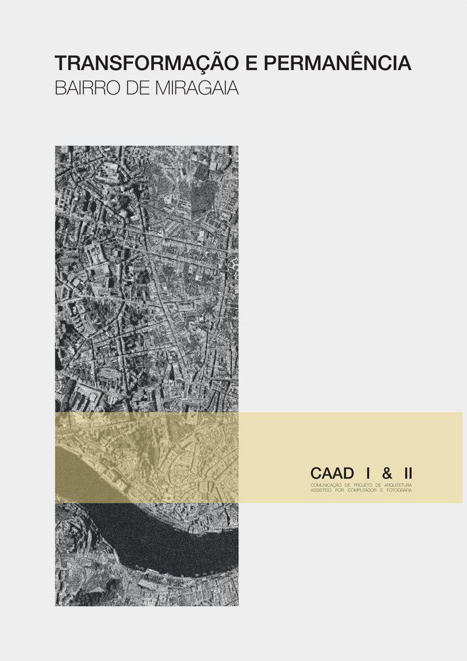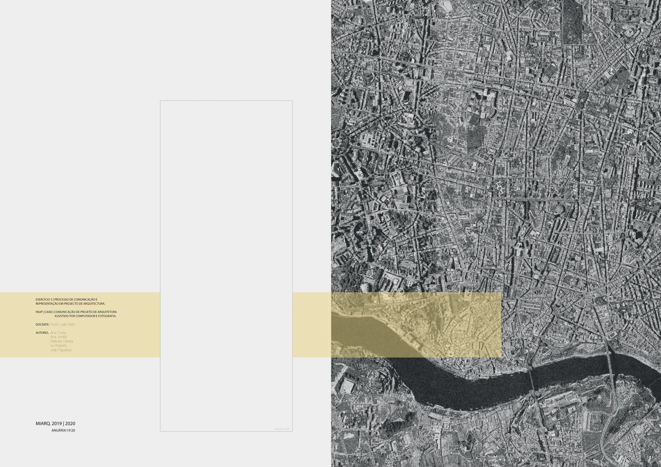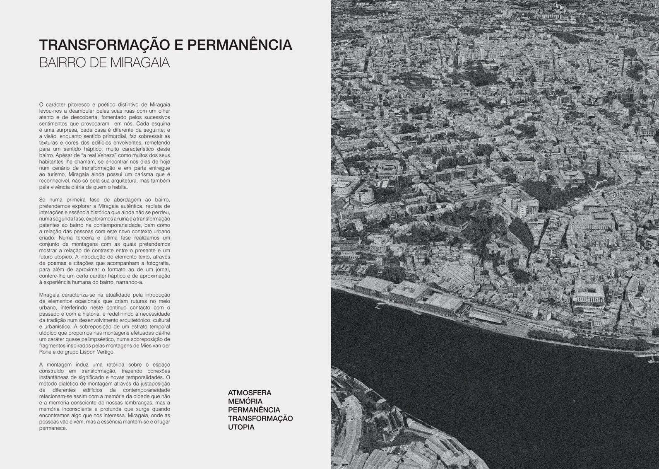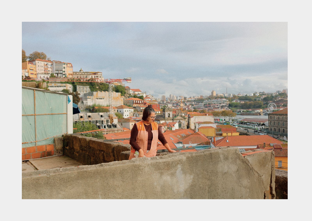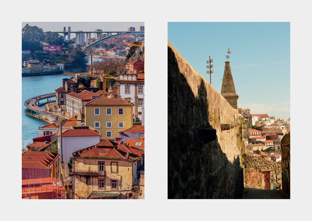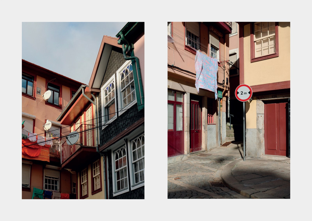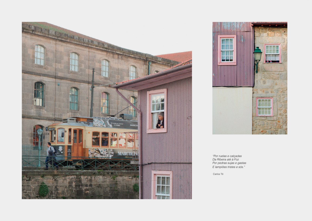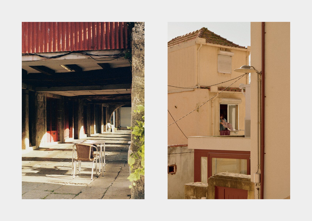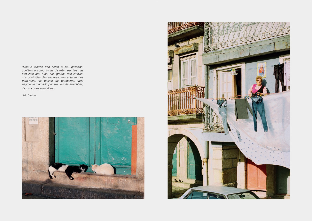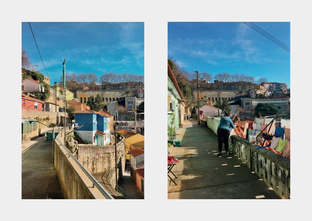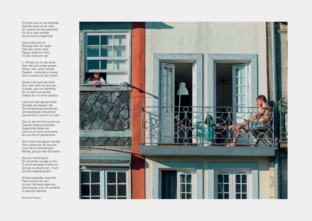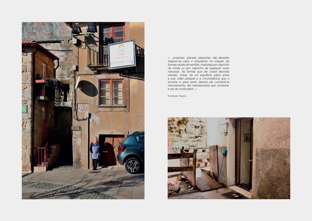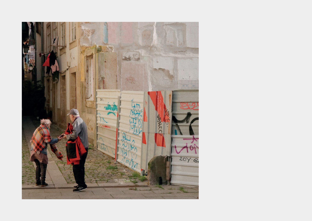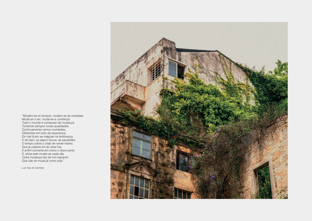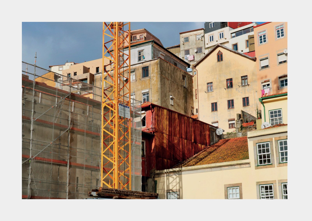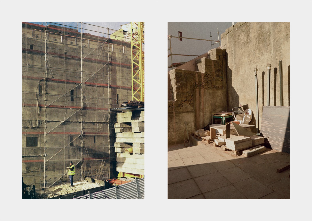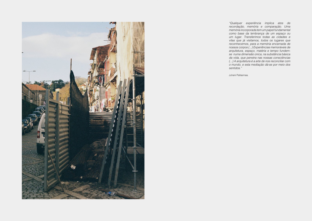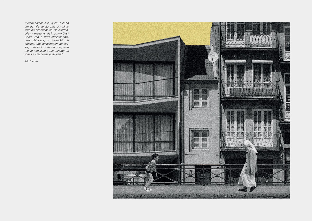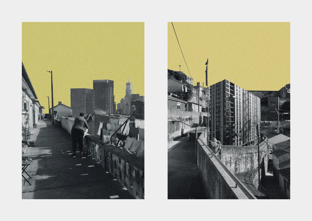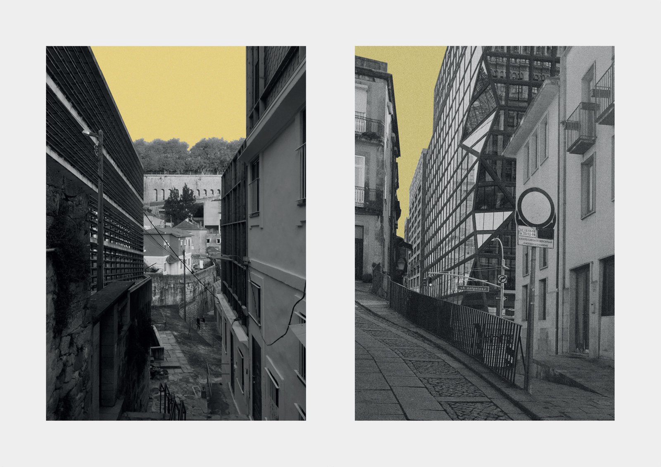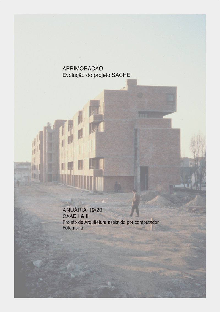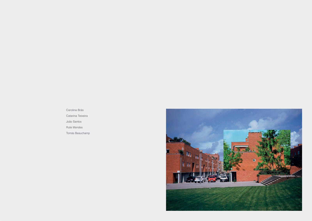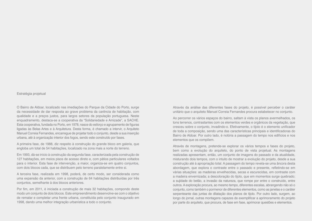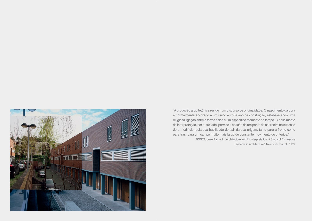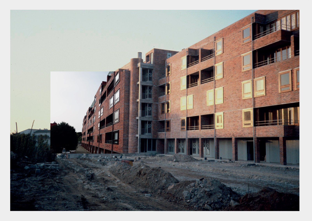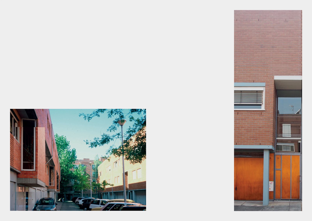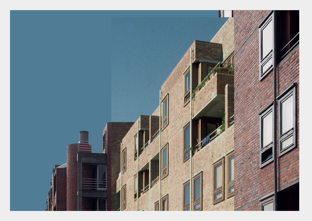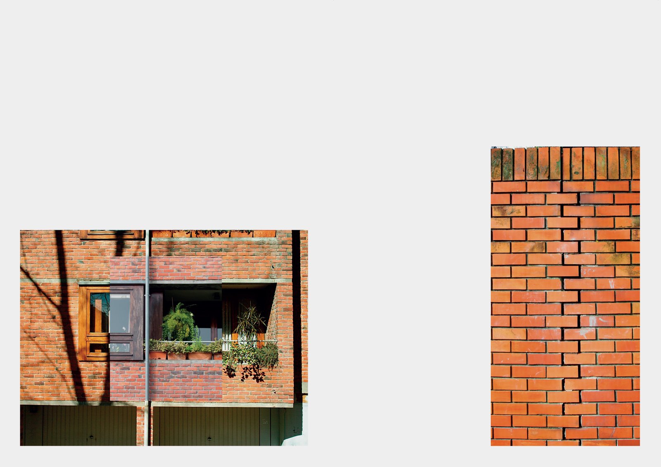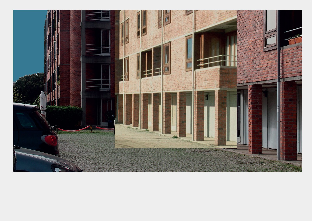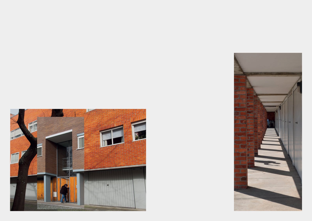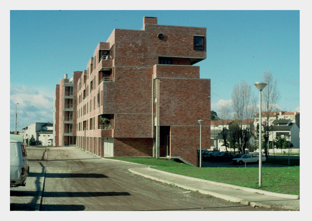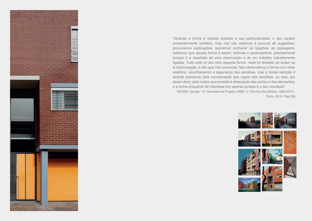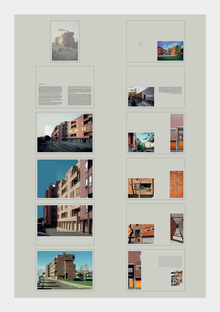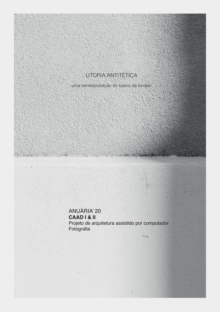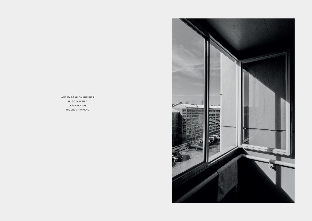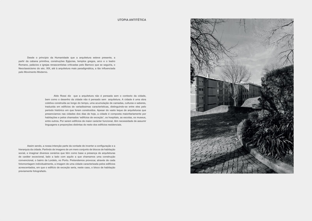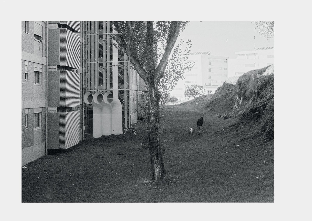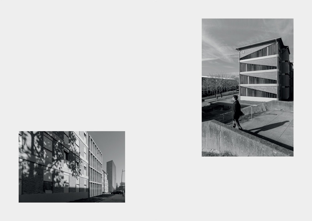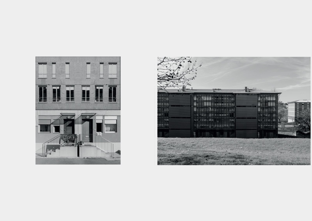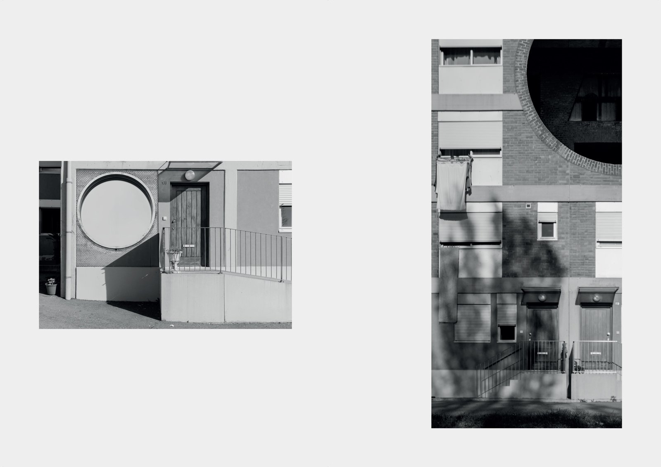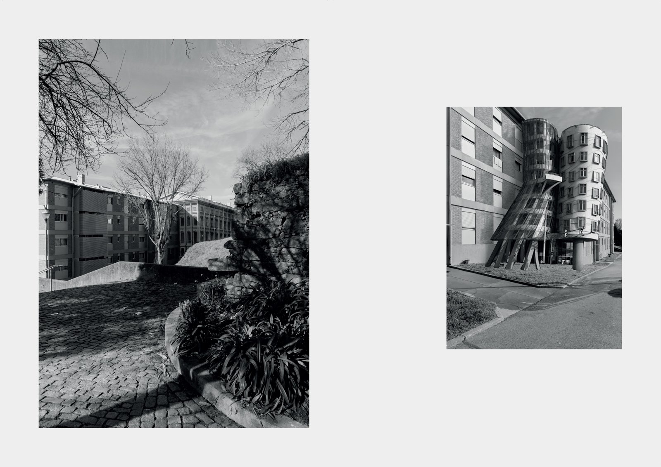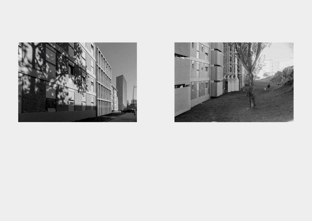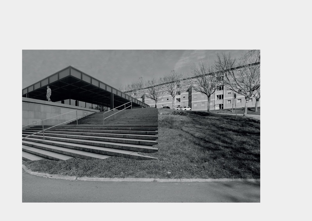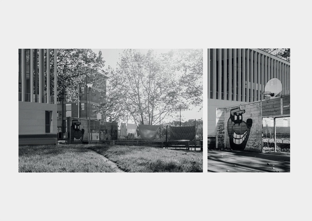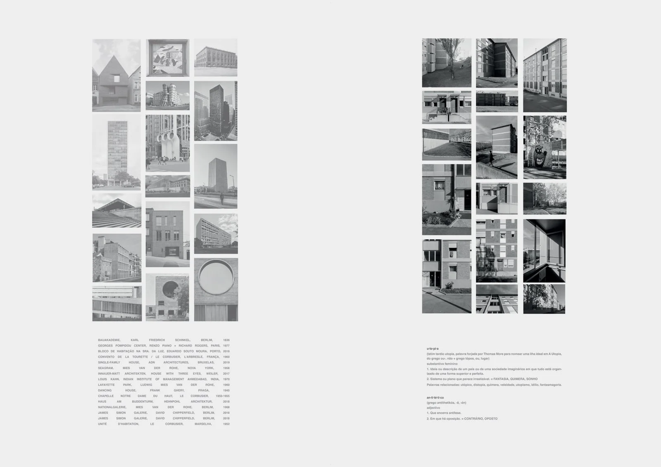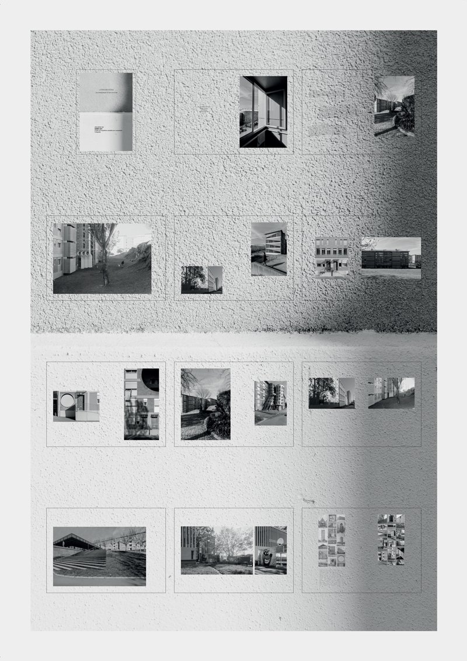CONCEPT AND FORM: EDIFÍCIO DA FACULDADE DE LETRAS DA UNIVERSIDADE DO PORTO
CONCEPT AND FORM: EDIFÍCIO DA FACULDADE DE LETRAS DA UNIVERSIDADE DO PORTO
BY ANA COSTA, IVO ROBERTO, SARA DI MASI
01. Background
The Faculty of Arts of Porto, initially designated as the School of Higher Education for Humanities and Social Sciences, was created in 1919, and was later extinguished in 1928, already as Faculty of Arts of the University of Porto, resuming its activity 33 years later. In the diploma that recreated the higher study of Arts it was given the "degrees in History, Philosophy and also the course of Pedagogical Sciences".
Gradually, the curricula for the courses currently taught at this institution were expanded. While it is true that the founding process was characterized as agitated and controversial, it was no less so with regard to the spaces it successively occupied, until it came to have definitive facilities. In fact, it passed through several buildings that were used on a precarious basis. Having the Faculty of Arts clearly expressed its displeasure at the possibility of being located in the University Campus of Asprela, Paranhos parish - as provided in the Master Plan of the City of Porto, by Robert Auzelle, approved in 1962 - it was necessary to wait for the reform of facilities of the University of Porto, promoted by its Rector, Professor Armando Campos e Matos.
Expressing the will of the various Faculties that did not accept their relocation to the so-called Pole 2, it was agreed with the Government and the CMP, the creation of three University Poles, with some of the Faculties remaining in the historic area of the city. Others moved to a relatively nearby nucleus, Pole 3, whose General Plan was initiated in 1980, covering the area between Rua do Campo Alegre and the Arrábida Bridge, already occupied by the bridge's access node to the city center.
Everything was happening at a time when the negative aspects of moving universities to suburban areas were being evaluated, even when their return to the historic core was already being put into practice in some cities in Europe, which were betting on the renewal of urban centers. Therefore, an immediate attempt was made to develop a "university" axis, with an east-west orientation, beginning at Gomes Teixeira Square and ending at the Botanical Garden, installed in the old Andersen house, opposite Rua António Cardoso. The Faculty of Arts itself had already occupied several buildings along that route (former Faculty of Medicine, Vilar Seminary and the Pedagogical Complex in Casa Burmester).
Although the 1962 PDM already foresaw a connection of the VCI to Rua D. Manuel II, the new study was based on an alternative promoted later by the Regional Direction of Urbanization of the North, of the Ministry of Public Works. Its goal was to create an entrance way into the city, starting at the northern top of the bridge and arriving at Praça da Galiza, which would give way to the expansion of the urban mesh from Rua D. Pedro V to the Via de Cintura Interna, integrating an entire territory "gutted" by the various loops that still make up the node. Faced with vested interests and commitments that are already difficult to alter, this hypothesis was thwarted. As a result, the spaces to be occupied were relegated to residual areas, isolated from each other by the layout of the one-way streets, intended exclusively for motorized traffic, without resulting in a surface area large enough to accommodate, among others, the new facilities of the Faculty of Arts.
The numerous difficulties raised to locate the future building were not enough to deter the firm determination of the Vice-Rector, Professor Horácio Maia e Costa, to find a site with the appropriate conditions. After considering various possibilities, including the Serralves Estate, and overcoming obstacles of various kinds, it was possible to approve the enlargement or "Expansion of Pole 3", to the east.
The vast land it came to occupy, largely delimited by Rua da Pena and the final stretch of the Via Panorâmica near Rua do Gólgota, was also the object of a Detailed Plan that began in 1983. As part of the readjustment of the General Plan, it was foreseen that the building to be implanted in this new sector would have a capacity of 3,500 students and would occupy approximately a covered area of 14,000 square meters, leaving enough free space to allow for an expansion equivalent to 50% of the initially calculated area.
02. The Program
Once its location was established and the plan readjusted, the premises that supported the program for the new facilities were elaborated - collegially by representatives of the various departments of the Faculty of Arts. For the purpose of the previous sizing of the building, taking into account those assumptions, a method of space management recently applied in the United Kingdom, in similar circumstances, was used.
Thus, several factors were considered, namely: the teaching process then practiced, the magisterial one; the curricula of each subject area; the number of students and respective occupation times; the document collection; the teaching staff; the administrative and auxiliary staff; the typologies of the spaces; the foreseen use for each one and the necessary equipment.
In the Base Program presented in the initial phase of the project, dated 1986.12.20, all the information previously proposed by that working group is systematized, as well as the inter-relationship of the spaces and their dimensions. This document, based on the data received by the designer, through the college of representatives of the Faculty, was submitted to the Rector's Office, which was approved after consultation with that institution.
03. References
Having already had a predetermined location, with a specific context (natural and humanized), part of that same document is a reflection on the historical, morphological and environmental characteristics of the place. Evidence of this concern are the textual citations taken from the "Topographical and Historical Description of the City of Porto" and the work of the Roman Vitruvius. From the former, and in relation to environmental characteristics we recall: "Finally, if the climate of this city is not the healthiest of the whole kingdom it is not one of the most pernicious, if it were not so, the many beautiful farms that surround it and make a delightful paradise would not multiply in its vicinity, or Spring continues ... Many of these farms extend to Massarelos, Vilar and Cedofeita. Raríssima there will be which does not enjoy a view of the river and sea". As for the second, an association was extracted between the symbol of wisdom, the goddess Minerva, the Athena of the Greeks, and the way of implanting temples dedicated to her, in this case symbolically represented by the Faculty, especially by its library, which is understood to be one of the generating nuclei of the modeling of the building's spaces.
It will be a celebration of the spirit of the place, in which, in addition to its natural attributes, the humanities are evoked through the symbolism of classical antiquity. This framework of references and a certain enchantment of the place is part of the chromatic environment and the luminosity of the edge of the extensive valley that will open, downstream, over the ocean where the river flows. The gray tones provided by the thick mists are frequent there, alternating with the rosy tones of dawn and dusk, fading in the course of the day to the blues of the firmament and the golds of sunlight, typical of these parts, aspects that can be found countless times registered in the work of master Júlio Resende.
04. Land Occupation
The fact that the land is situated on the southeast edge of the platform that extends from Boavista to Campo Alegre, nestled between the festoons of Pena and Golgota, right at the beginning of the slope overlooking the north bank of the Douro River, gives it a peculiar morphology. This results, among other things, in a transition in terms of land use, which is characterized in the north by a high density of buildings and extensive alignments in the face of road routes.
On the contrary, on the hillside, to the south, the settlement is dispersed and almost random, although this is in the process of change, thanks to the developments that are currently being built there. From this framework emerges a variation in the amplitudes of the visual field, that is, in the direction of the river it is vast or deep, while on the opposite side it becomes more contained or confined. These are factors that contributed to suggest a differentiated modeling of the volumetric masses, as they are exposed to the observer and relate to the nearby urban design. At that time, the remote possibility of establishing a frank connection in the direction of the Praça da Galiza was also associated.
05. The modeling and the program
The clear notion of this complexity of circumstances, inherent to the site and to the program, was translated into the materialization process of the free and built spaces, which was configured as follows: - on the hillside, several towers are successively distributed, with the library tower standing out, which open over the small valley of Golgotha, standing out from an extensive predominantly horizontal body, embracing that set and demarcating the vast corridor whose planned alignment would integrate with the remaining urban mesh, extending towards Boavista and Praça da Galiza. The various volumes are interconnected at various levels by open galleries based on platforms that are not leveled according to the slopes, jointly delimiting courtyards, with different geometries and surfaces, from which the adjacent valley can be glimpsed; the constant alternation between free and built spaces, which would be accentuated by a notable landscape arrangement that was not realized, appeals to the perception of the place, both for its natural and humanized aspects; - thanks to the natural hues used in the exterior and interior cladding, sometimes predominantly ochre, sometimes iron oxide or even ash, the latter well present in the Porto light, a dialogue is established with the chromatic context, rich and delicate, typical of the Douro River valley, which in this final stretch is manifested in an inconstant manner, full of surprising alternations; - the coloring of the built surfaces, both exterior and interior, has a direct involvement in the spatial modeling, participating actively in the chromatic dynamics of the environment.
The application of the "Albers' law", becomes here an evidence, varying the presence and highlight of the various volumes according to the dominant tone of the environment, sharing the protagonism of the formal definition with the shadows, own and projected, through the use of color blends, standardized according to unique geometry, distributed on dominant backgrounds, provide indices of chromatic perception, variable depending on the degree of proximity of the observer. In all the spaces, a formal order determined by the laws of perspective does not prevail, where the vanishing point and the horizon line prevail. The diagonals, the curved surfaces and the demarcations of vertical development, both interior and exterior, regularly contradict it in a process that makes it less imposing in visual sequences, whether static or in motion. Through the altimetric representation of the spaces, sections and elevations, it is not possible to fully visualize the different faces of the set, according to the conventional orientations, N-E-S-W, which denotes a research process where this secular procedure is less valued.
Taking into account the numerous empty spaces, the interior and exterior patios, with pronounced vertical development and transparency, we realize that they emerge from another conceptual assumption, that of insistently attesting to a sense of community and gregariousness in the institution, which offers degrees, master's degrees, and doctorates in different areas.
In fact, the need to distribute the teaching spaces over several floors and the curricular diversity offered, when enclosed in watertight contexts, would generate the successive isolation of each sector and undermine the spirit of academia, besides wasting the advantage arising from interdisciplinarity and conviviality that enhance the scope of knowledge. Such intention was an opportunity to architecturally address the "Confucian" issue, translated into one of the most determinant formal attributes in defining space: the ambiguity between emptiness or its surrounding materiality (positive versus negative). It is also worth mentioning the fact that, in one part of the building, the usual demarcation between the roof and the façade walls was abolished. This continuity has since disappeared, due to a gross deviation in the planned construction method, which has resulted in various damages, among which those resulting in the plastic expression of the building, now showing a clear separation.
06. The accessibility
As Via Panorâmica and Rua do Campo Alegre are the main approach axes, together with Rua Gonçalo Sampaio, the main entrance is located in the vicinity of its meeting point, although not leveled in relation to the average level of those streets. It constitutes an alternative to the one initially foreseen in the Pole 3 General Plan. In fact, at this point, it makes sense to mention such an intention, since it integrated the building in a larger network supported by equipment common to all faculties located in this Pole and determined aspects of conception and design from which the construction was hampered.
A leveled pathway to the Faculty of Arts was planned, starting at the RCA, next to the nucleus of common support facilities to all faculties located there, where public transport would also converge, in addition to a final stretch, launched as a viaduct, over the road directed to the Praça da Galiza. Its path, exclusively for pedestrians, was a radial of the curved section of the building that was crossed by it, to end in the intermediate tower, overlooking the Rua da Pena. This access was housed in the only level that encompassed the entire building. Faced with the rejection of this concept of integration of the various institutions, another hypothesis of approaching the Faculty was put forward, again on a viaduct, now from the intersection of Rua do Campo Alegre with Rua Gonçalo Sampaio, which, in turn, was frustrated by the failure to establish the connection to the Praça da Galiza.
07. The spatial interrelation
In the organization and distribution of the spaces of the various sectors, both the levels of preferential proximity defined in the program are evident, as well as the application of a criterion of access permeability, directed to visitors and users, according to the degrees of privacy and security necessary for the effective performance of the various activities in question (free, conditioned and restricted). This, without harming the broader conceptual context mentioned above.
Annexed to the entrance portal, the main atrium is in direct contact with the areas destined for free access, for common use, and for conviviality spaces, such as the cafeteria, the esplanade, the main auditorium, and the library reception. That distribution point also borders one of the interior patios, from where two auditoriums and the various floors on which the building is developed are immediately visible. Adjacent to it, next to the curved wall, there is a triangular-shaped outdoor patio, bordered by two converging galleries, which houses a metal structure of great transparency, serving both as a light-break and as a bench for open-air shows. Strangely enough, this equipment - confined by architectural elements made up of facades equivalent to the others, but which configure sceneries - has practically never been used, despite its excellent environmental conditions.
08. The Library
Considered by the institution, at the time of the project's realization, as the repository par excellence of a vast collection of knowledge, the library came, therefore, to be located at a strategic point in relation to the building and the external surroundings.
Distributed over several floors, its shape does not escape the literary influence of Humberto Eco and Jorge Luís Borges. Although it is part of the conditioned-use spaces, it borders other spaces of free access, distributed around the reception area, and as a whole it can be a form of explicit support to the outside community, without disturbing the functioning of the other sectors of the building.
Given the help it can provide, the main auditorium and the Educational Resource Center were located in its immediate vicinity. The latter, inexplicably, was never put to its intended use. The library's programmatic areas, with the exception of the technical services, are arranged around a central lobby, where an extensive spiral staircase rises, symbolizing the depth and infinite reach of knowledge. The openings, opening on the slope shaped by the line of the talweg pointing to the river, invite to a serene and reflective contemplation, provided by a landscape of rare beauty. Topped by an immense entrance of tripartite light, and covered by an accessible terrace, from where that same panoramic view can be enjoyed, in conditions of great attractiveness that, until now, have been practically ignored.
9. Other spaces and their attributes
The upper floors are reached by two wide security staircases, where the teaching spaces are located, flanked by a long corridor, which is finished at the top by a curved section, whose expression is much more accentuated on the top floor, occupied by the laboratory spaces. The effect of surprise and discontinuity are attributes of these accesses of horizontal prevalence, which at the ends connect to the outdoor galleries and successive courtyards, covered or open air.
In the first, the fenestration of the interior walls replicates the rest of the building's facades, contributing to the ambiguity of the spatial definition of the three small covered squares, which appeal to the meeting, communication and debate of the results of intellectual production generated in an academic environment. The fusion between the processes of architectural modeling and the offer of conditions for sociability and face-to-face communicability are present in numerous places in the building, factors that are nowadays highly valued, due to the tendency for physical isolation generated by computer technologies, which we cannot do without. It can be noted that the importance of that approach has, in fact, been emphasized throughout time, since the relationship between Man and the spaces of conviviality are a constant of his existence.
Taken as the nerve center, guiding the activity of the institution, the spaces allocated to the Directorate occupy part of a floor, which sits on the cafeteria, in visual contact with the library and in direct connection with the terrace that covers it. That sector interconnects with a lounge area exclusive to the faculty that is supported by a large vaulted gallery, whose characteristics are close to some "lost spaces", brightly lit by natural light, and appealing to an informal use and relaxation, in any weather conditions.
10. Adaptability
Once again, the range of spaces provided meets the variability of the time users spend at the Faculty. Nowadays, there is a tendency for less student presence, due to the reduction of "teaching" time, and a tendency for a longer stay of teachers in research and tutorial support, as was already happening in other countries at the time of the beginning of the studies and projects. This is because the parameters that were initially defined in the Program, as to the distribution of the teaching staff, are now changing. In order to cope with eventual changes, constructive flexibility conditions have been foreseen (namely in the teaching sector), in accordance with the recommendations of research centers on spaces for higher education, allowing the repositioning of partitions and, thus, the resizing of rooms to meet new demands or constraints.
Finally, the technical and logistical support facilities are located at the level of Rua da Pena, from which access is made through an exterior patio, which they largely adjoin.
11. Transformations
Faced with the overall implementation of Pole 3 - quite different from the initial objectives, where the logistical support equipment would be for common use - it was necessary to find specific answers for each of the institutions, which had repercussions on the need to rearrange the spaces to the east of the Faculty. In such circumstances, it became inevitable to establish connections with the urban mesh that extends from Rua da Pena to Praça da Galiza. Although in a compromised way, due to all the constrictions in the meantime, it would not be possible to implant the necessary equipment there.
In that residual space, initially foreseen as an extension area of the building, a building complex was implanted that houses a covered parking lot, a canteen, a cafeteria and a residence for students. The set of infrastructures necessary for the use of the new facilities, which are based on the old Pena streets (street, alley and ramp), articulated with the easement arranged along the northern façade of the Faculty, has made it possible to establish a network of roads with a reduced cross-section, under conditioned access. However, and despite the fact that the conditions of insertion in the road structure to the east of Pole 3 were not the most favorable, the possibility remained open for a better integration into the rest of the urban fabric in the future.
FOLHA DE SALA
FOLHA DE SALA
BY JOANA MARIANO SANTOS, MÓNICA DIAS, TAILYNE SANTOS
“Folha de Sala” aims to explore the Faculty of Fine Arts of the University of Porto (FBAUP) as an in-between space, working beyond the idea of in-between as “transition” and displaying it as a portrait of the fine line between the extraordinary and the mundane. It looks for contrast and singularity, while expanding outside what’s considered common, and rises from looking at the different dynamics that happen with the use of the space.
The faculty (FBAUP) is located next to the city center. Nevertheless, it fades away behind walls. It awakens the inevitable interest in the idea of what is unseen. Therefore, the project follows two processes of thought; on the one hand, it captures what is usually overlooked, and on the other, it follows a natural, almost intuitive way of portraying those spaces that might be “invisible” but are also highly accurate representations of reality.
The narrative produces its own dynamic and contrast with the title. “Folha de Sala” is what’s commonly used on exhibitions, which the visitors can take in their hand and that tries to introdu- ce, explain, and translate what’s being displayed to paper form. Even though it is ordinarily used as a way to document, here it is used as a lens to observe and to add value to the space of the faculty. The photographs were taken with the intent of capturing, in a passive, non-disruptive way, the freedom of appropriation that takes place in these “non-places” and display it by reinforcing its role in the non-stop construction of the dynamic between the user, space, and time.
It follows along the natural line of fundamental artistic value and aesthetics deeply connected to the function of the space, teaching fine arts, and it takes framing, composition, and plasticity as tools to build the image and explore this space where art is born, where it grows and simply just lays. It looks ceaselessly for the contrast between the conscious and unconscious ways appro- priation takes place, with a rhythm imposed by the human hand and that becomes, effortlessly, in art itself.
The visual strategy is built always both by contrast and compari- son and finds its balance on the harmony of the composition and strong sense of color of each image. It relates to the anthropologi- cal aspect of life itself by letting the objects build the composition, with no hierarchy other than looking exactly like it is.
THE ANAMNESIS OF SPACE THE TIMELESSNESS OF THE HUMAN
THE ANAMNESIS OF SPACE THE TIMELESSNESS OF THE HUMAN
BY ANA PINHAL, BEATRIZ COSTA, DANIELA SANTOS
The building selected for exploration and development in this paper is the Faculty of Pharmacy and Biomedical Sciences Institute Abel Salazar (ICBAS-FFUP complex), of the University of Porto, located on Rua D. Manuel II, next to the Crystal Palace. This project was conceived by architect José Manuel Soares, former FAUP professor.
It is visible in this project a use of the pre-existence, the military barracks, for the construction of three new buildings for classrooms and laboratories, as well as the rehabilitation of the historical building with a façade to the Rua D. Manuel II for administrative services. In addition, the proximity of the project to the Santo António Hospital allows the creation of a pole of excellence in Life and Health Sciences in the center of the city of Porto.
For the development of this work, the author chosen by the group was Thomas Struth, admired for his timelessness and depth of vision, an intention that we try to reproduce in this work. Like a part of his work, our photographs are taken outdoors, therefore using natural light to enhance the calm and harmonious environment of the chosen space.
Immutability and power in communication were the most admired aspects in Thomas Struth's work. The empty spaces, devoid of movement and people certainly made an impact when we analyzed his work, and for this reason we have tried to reproduce this idea. Due to the situation currently experienced, it becomes possible to make an analogy to his photographs, by the lack of Man in the picture, but still a sense of humanity and memory, a lack of human expression that we all feel.
One of the solutions taken to reinforce our intention is the idea of a path, something that, by making the spaces of the college and all its development known to those who look at the building for the first time, conveys a whole, showing the panorama, and also the proximity of certain moments or environments.
The rhythm of the facades, very prominent in the photograph, in harmony with the depth of the visual field, transmit a logic of repetition, the whole, interspersed with small details that bring us closer to the object.
One of the photographs in this work, which frames two chairs on one of the balconies of the building, refers to living in that space, showing us the impact of man on that environment. Although one feels this, the presence of Man physically in the place does not become indispensable to understand the space. In this way, a certain antagonistic relationship is created, submitting us to the human essence in counterpoint with the lack of it, through an anamnesis.
ICBAS COMPLEX
ICBAS COMPLEX
BY ANA FRANCISCA COSTA, ANA MARGARIDA SOUSA, DIANA MAUDSLAY, INÊS FERNANDES, JOÃO HENRIQUES
The ICBAS complex houses two faculties: the Faculty of Pharmacy and the Faculty of Biomedical Sciences. The main reason we chose this building was its location and the relationship it has with its surroundings. The faculty is located in the center of the city of Porto and is in direct dialogue with the city's consolidated building and, more indirectly, with Vila Nova de Gaia, since it faces it. On the other hand, and despite not having aroused our interest from the start, the fact that the building dialogues with a pre-existence also caught our attention, by the way they contrast with each other.
Briefly, the new building is composed of three elongated volumes marked by a strong horizontality and another more subtle and partially buried volume that connects the first three volumes to the pre-existence building through a square on its roof.
Despite the apparent simplicity of the implantation, these volumes are interconnected in different ways, at different heights, and create a great diversity of living and circulation spaces, both exterior and interior, as well as exterior but covered spaces that contribute to a spatial richness that we seek to portray in this work.
The simple and orthogonal lines of the buildings give rise to a succession of contrasting spaces: bright and dark, wide and conditioned, open and closed. From this it was possible for us to develop a dynamic of highlighting their contrasting qualities, which produce dramatic photographic effects that make use of color, the characteristic luminosity of the space, and also of its perceptual strengths.
Our journey begins with the discovery of the place and its connection with its surroundings. Between framings and refuges where a new detail and a new connection is always discovered, such as the way the connection between the new building and the pre-existence was treated, enhancing the architectural solution found.
From shadow to light, between the old and the new. This is how the space at the 7 entrance of this college is de ne. An incessant search to connect the city with the space, through occasional framings, like
a frame that frames a work of art.
The camera allows us to travel inside and outside, helping us develop a more attentive look at the peculiarities of the building and everything that encompasses it. Thus, we wandered through the corridors and transition spaces in order to capture the places where its students, teachers and employees interact and socialize on a daily basis. The goal would be to show, through the photogra a, how these spaces are used, in a year as disparate as the one we are in, capturing the essence and ambience of the college today.
Along the way we found several singularities, especially the contrast in the appropriation of spaces, whether this was done by people or objects. It is at this point that we notice the impact of today in the occupation of spaces: empty, dark, silent places, lacking human presence.
The fact that the building has a rhythmic composition made us want to represent the various perspectives created by the volumes. In addition, we wanted to show the path that connects them.
As already mentioned, the environment in ICBAS presents the absence of human presence. Empty chairs, dark places, unoccupied rooms and corridors is the main view one has of the building, thus highlighting the objects that constitute the space. The little movement that exists was captured through the use of long exposure images and photomontages. These images are intended to show how it would be certain places of this college if they had their normal presence of people, who cross interact and bring life and color to these now unpopulated spaces.
PORTO (CENTRO) CAMPUS
PERCEPTION
PERCEPTION
BY ANNE RÖSSGER, ELISE LOTTE BASTERT, SALLY YAZJI, PIERRE THOMAS, JULIEN JARRIGE, JOÃO HENRIQUE FERNANDES FARI
CAMPO ALEGRE CAMPUS
POÉSIE LINÉAIRE: EXPLORATION DE L’OMBRE ET LA LUMIÈRE
POÉSIE LINÉAIRE: EXPLORATION DE L’OMBRE ET LA LUMIÈRE
BY AUDREY MARQUES, THOMAS CHEN, VIOLETTE CAIREY-REMONAY, ZOÉ MAILLARD
PHOTOGRAPHIC PROJECT ABOUT THE FACULDADE DE CIÊNCIAS DA UNIVERSIDADE DO PORTO
Initially, we focused on the study of Hélène Binet’s work, to guide us in this practice.
Her work began with the use of different scales, and her poetic language around light inspired us. These lines of thoughts were the guide- lines on which we based the creation of this book. We made the choice to work with black and white, a binary vocabulary of color. We thought it was well suited to capture and highlight the straight geometry of the Faculty of Science. Furthermore, this choice allows us to lter parasitic information from the environment that would jump out too much with a high impact of color. Because we want to focus on the deep meaning of the photographs. We want to identify different atmospheres through the accentuation of geometry or the symbolic content of the photograph, without being impacted by the temporality emitted by the use of color, the effect of time. This use of black and white accentuates the work carried out on the poetics of light, with its play on light and shadow. And it highlights the vertical and horizontal lines of the building.
This place exhibits a straight architecture that is frozen in space. These guidelines are in contrast to the organic forms of the environment. Indeed, the Faculty of Science is located in a large park where vegetation is present. This parti- cularity of the place offers a counterexample to our line thoughts: in the strong geometry of the building, we encountered small imperfections such as air vents or technical ducts. These building components are neces- sary for the proper functioning of the latter and bring life in this rigidity. They appear as the organs of the building.
Its environment reveals a diversity of space, biodiversity and architecture. When dense vegetation comes into contact with the right architecture of the buildings, strong tones are accentuated on the image. The black and white showcases all the human constructions, all the buildings of the site. The relationship between two colors conveys the idea that everything is straight, ortho- gonal, geometric, in order, and in simple and pure shapes.
The walk was an important drive for our thoughts. We want to share with you this walk, where the out- door area is unveiled like a space lled with rich details and surprises. The orthogonal ensemble is part of a more chaotic natural en- vironment, which cannot be described simply by two colors. For this reason, we have chosen to punctually bring color to our photographs, in order to reveal all the diversity present in the outside space of the faculty.
This change concerning colors is a desire to illustrate the complex relationship that the site emits, between a building with strong lines and dense vegetation. When we en- counter the organic and intricate forms of the park, the use of color becomes important in order to illus- trate the dense vegetation.
THE ENGINEERING TONES: COMMUNITY, TRANSPARENCY, SYMMETRIES
THE ENGINEERING TONES: COMMUNITY, TRANSPARENCY, SYMMETRIES
BY CATARINA SANTOS, MARIA JOÃO FARIA, MARIA LUISA MESQUITA
This visual narrative intends to portray photographically the Faculty of Engineering of the University of Porto, located in the Asprela pole and its direct/indirect relations between the exterior and the interior. It is a college of irregularly regular plan, because from its asymmetrical axis we can notice symmetries in the two wings that compose it. Firstly, the main building, with its 7 annexes, which face the street (creating, almost, a feeling of a wall for those who pass by). On the opposite side, the various engineering departments, apparently independent, are interconnected.
UPTEC IN WAITING: BETWEEN REALITY AND VIRTUAL
UPTEC IN WAITING: BETWEEN REALITY AND VIRTUAL
BY GIOVANY BICALHO, RENATO RIBEIRO, TÂNIA MARQUES
UPTEC is the meeting point between different disciplines, contexts and specialists. It is a space to risk, provoke, share, build and learn. UPTEC is a place for open-minded and highly qualified people to dream, create and develop a better future for us all." Due to the context currently experienced in Portugal and the world, with the SARS-CoV-2 virus, countless professionals and students, in confinement, have been forced to roll up their sleeves and find ways to continue working outside their offices and colleges which results in empty, seemingly abandoned buildings where only the necessary people roam. The idea of the present work seeks to document what this "meeting place" is, when there is almost no one to meet. How a space that is made to receive is felt, when there is nothing to give. In this way, the group chose to show their vision and feeling of the space during their visits to UPTEC, following a route idea that emphasizes the richness of spaces in this park of science and technology, consisting of two blocks in "L", which embrace and circumscribe, along with the new urban park and the landscape around the Hospital of São João, a wide meeting place.
Between reality...
Here we observe the occasional movements, which, to be sure, were once more agitated, of students, professors, and workers, who pass by on foot, far away, or in vehicles, from cars, buses, and even ambulances. UPTEC then borders the School of Health and this break between the two realities cannot fail to be noticed. First of all, it is evident that it is posterior to the School of Health, trying to seek altimetric relations with the latter, but the biggest difference consists in the idea of open space that UPTEC makes itself felt, opening up to the outside, not only as is evident in the courtyard, which maintains a strong visual relationship with the building thanks to its sheets of glass, but also on the façade parallel to the School of Health, where several openings can be seen, seeking a contained relationship with the outside, almost as if out of respect for the neighboring building, which closes in on itself, even resorting to the use of grids. These spaces of convergence become the most interesting spaces of this implantation. To emphasize this confrontation of worlds, the group decided to adopt Maros Krivy's false panoramic technique, forcing the breakdown of these two worlds, and even identifying a third one, in the background, the Asperela neighborhood. This, together with the Faculty of Psychology and Science of Education are in total confrontation with the park. If on one side the technology is highlighted by the existence of drones made from scratch, which are able to fulfill the idealized purposes, on the other side there are huge garbage bags on the edges of a very worn-out road. Here too, the photographer's technique reveals great astuteness, as the parts function not only as one, but mainly separately, almost as if they were pieces of a puzzle and could move from place to place. We are then forced, thanks to a white gate that hides a vacant lot, to return to the courtyard. We then decide to go around the building, finding ourselves in what looks like the back of the building, but where the main entrance is. This is marked by glass panels similar to those facing the courtyard, which makes us notice the transversality of that point. Looking up we notice an appealing balcony, and quickly want to enter and find out how to get there. Upon entering, we are confronted with a different reality.
different reality. The cold outside, enhanced by the glass and the concrete paneling, dissolves in the warmth of the wood in orange tones, which are replicated in the corridors of the east wing. And this is exactly why the group went to the right. Forced to climb the cold emergency staircase, where an interesting skylight appears, there we find a corridor without natural light and with room doors on both sides. At the end we see the long awaited balcony. We feel that it is a meeting space, that promotes a good break between colleagues, and that if in a pandemic context we saw 4 colleagues, how many would not see each other in a normal situation? Entering the West wing, we feel such a strong relationship with the courtyard, thanks to its long corridor facing outwards. New doors of new companies appear. New rooms, which present themselves in the same way - empty - in waiting.
ASPRELA CAMPUS
FUNDAMENTALS . EXPLORATION . PLASTICITY . FEP THE PENCIL THAT DRAWS THE INVISIBLE
FUNDAMENTALS . EXPLORATION . PLASTICITY . FEP THE PENCIL THAT DRAWS THE INVISIBLE
BY ANTONIO MIGUEL LOPES, JOANA GONÇALVES, MIGUEL PINTO, TERESA MACIEL
The Faculty of Economics has been located, since 1974, at the Asprela Campus of the University of Porto, in the Northeast area of the city. It was, after the Faculty of Medicine, the first faculty to be installed in this University Campus. FEP occupies two buildings - the main building and the post-graduation building - set in a park of about 45000 m2.
The main building, designed by Architect Alfredo Viana de Lima, is a landmark in the history of modern architecture, and is characterized by a serene monumentality, that is, an impression of classical solidity that extends throughout the interior.
The building is recognized for its formal coherence and architectural quality, developing around the articulation of horizontally inclined volumes and interior courtyards. It combines geometric composition with the articulation of contrasting forms, alternating dense blind volumes with large glazed spans and horizontal elements with vertical elements. A vertical obelisk, by sculptor José Rodrigues, marks the main entrance to the building.
The Postgraduate Building, designed by architect Camilo Cortesão, was inaugurated in 2006. It is organized in three bodies connected on the upper floor by a gallery. The central body, where the main entrance is located, consists of two volumes organized on both sides of the gallery, opening to a patio that establishes the relationship with the main building. The two other bodies are elongated constructions, distributed by corridors perpendicular to the gallery.
The exterior space is clad in a vegetation cloak, stays, and circulation spaces. The vegetation is in the form of meadow, with the presence of various species of trees with a clear predominance of poplars, but including lichen trees, American oaks, wild plum trees, and birch trees, among others.
The interpretation of this space, which by its richness in terms of plasticity, texture, materiality, and light games, strongly felt in the ambulation and appreciation of the building, launch the three main motives for the construction of our narrative.
For this, it was important to relate the work of the photographer Alexandre Delmar entitled Seis Topogra as, in partnership with Luís Ribeiro da Silva for the production of the drawings that, allied to the photograph, appear as cues in which the drawing reveals the skeleton of the photographic composition. In this new analytical perspective, it was easy for us, future architects, to identify and underline the intrinsic relationship between drawing and photography, but also with architecture. And thus use drawing as the link from the real to the image, from architecture to photography, from three-dimensionality to the sheet of paper.
The levels of abstraction are intertwined as our four looks are cooked, but in a way they are related because innocence is also a form of coherence. In this perspective, the critical but also poetic interpretation of the spatial composition intersects the technical precision and the strong imagery, sometimes objectifying, other times dematerializing the volatile space. A compromise that results, on the one hand, in an enhancement of the abstract and optical qualities of the interior of buildings, adopting a vision close to certain formal concerns of contemporary landscape and interior space photography and that can be seen, for example, in the work of Lynne Cohen.
CI.CLO 2019
Visual Spaces of Change (VSC), a transdisciplinary research project with a significant component of Contemporary Photography, combined with complementary research in Space Syntax and Information Technologies, will be present at the Porto Ciclo'19 Photography Biennial, from May 16 to July 2.
This collaboration materializes through the operationalization of a curatorial project associated with a set of activities that cross the universes of photography and editorial in two complementary strands: (i) Display of Contemporary Photography projects (CPP) communicated through video projection and photography in several public spaces and collective use located in the Metropolitan Area of Porto (AMP), and (ii) Exhibition of alternative publications for the dissemination of authors and works with particular focus on Architecture, City and Territory Photography.
This program will be implemented in various public spaces and collective use, seeking to generate a dynamic of interaction with exhibitions in cultural organizations, professional associations, universities and other alternative spaces of artistic production. During the official biennial period in 2019, the highlights are the exhibitions at S. Bento and Aliados Metro Stations, and the exhibition at the Order of Architects and Municipal Library Almeida Garrett. The material that is intended to be brought to the public through the contemporary photography projects exhibited in these spaces constitute 'visual narratives' that intentionally interfere with the territory, provoking real and virtual encounters between contrasting landscapes of the AMP, offering angles and perspectives on this territory that raise a new look at its cultural, environmental and architectural heritage.
The activities proposed under this partnership are oriented towards an understanding of the processes of interrelations between Architecture, Art and Image, identifying the points of articulation of the ethical and aesthetic dimensions of these universes. The photographic projects that it is proposed to install in several public and collective spaces for temporary exhibitions are the copyright objects through which the aim is to broaden the debate around the cross-cutting themes of the VSC and Cycle'19 themes . This project aims at exploring how photography is a medium that can align artistic practice and academic research, while at the same time positioning itself critically before these universes. The strategy proposed to promote this approach intends to explore the potential of the photographic image as a critical and inquisitive instrument used to reinforce and expand communication and interaction capacities among agents involved in creative, cultural and artistic processes.
More info:
ciclo-bienal.org
SÃO ROQUE DA LAMEIRA
SÃO ROQUE DA LAMEIRA
BY EVA SENDAS DA TORRE, FILIPA CARVALHO, JOANA VIEGAS SANTOS
The confrontation with an alien reality, the contrast between living in a neighborhood and living in that space are driving agents of our journey, that is, we dress the skin of those people who live with it and who make it not just another Porto Social Neighborhood, but the neighborhood of São Roque da Lameira. In this one, we wanted to be part of this space, in order to make known its habitation that makes it so special.
Our gaze as a space meter, attentive to every corner, every projected shadow, every sign of poverty / wealth that continually contrasts, defined our path and captivated our perspective of life and history that overflow it.
All these experiences associated with a narrative that goes from the outside to the inside, from the general to the most timid detail, characterize and build the proper space that is the São Roque da Lameira neighborhood.
The arrival, the departure, the routine, expressed during this journey and its integration in the space that emerges were part of us and we are part of it, capturing and, in turn, appropriating, from the most impacting gesture to the smoothest movement that defines it.
THE INFLUENCE OF THE COMMON SPACE: BAIRRO SIDÓNIO PAIS
THE INFLUENCE OF THE COMMON SPACE: BAIRRO SIDÓNIO PAIS
BY ANA LETYCIA ARAÚJO, JOSCELINE ADBULLA, LUÍSA BASCELAR, NELSON LAUREANO, REGINA OLIVEIRA, VITOR MAGALHÃES, ANA LETYCIA ARAÚJO , JOSCELINE ABDULLA
The new public spaces tend to pay more attention to the young and middle-aged public, where the elderly are often more neglected. An inclusive public space should provide inspiration, theoretical and practical knowledge on how to design public space to meet the needs of people of all ages. This newspaper is the result of an intervention, based on architectural proposals already seen, which aims to present an inclusion design methodology and proposals for the near future.
As young architects concerned with the political and social implications of space, we are particularly interested in the public space and the role it can play in communities. In a contemporary society with dominant institutions, the public space is the most important place for the convergence of people of all ages. However, it appears that this inclusive potential is not being properly realized.
For this reason, we make a reading of what is the current space of Bairro Sidónio Pais, starting by building a discourse of images that shows the reality of the public space of that area. Then, we make a series of proposals for the revitalization of the small square that is there, and, however, other proposals for the revitalization of the main façades close to that place are added, in order to show how the public space can influence, and therefore re directly to improve what is semi-private or private space. Therefore, our inspiration with this speech is to help improve the understanding between a temporal passage with directions for the near future, in spatial practice, in addition to providing an innovative perspective on space and oppositions to aging.
SOCIAL CONSIDERATION: REQUALIFICATION OF RAMALDE`S NEIGHBORHOOD
SOCIAL CONSIDERATION: REQUALIFICATION OF RAMALDE`S NEIGHBORHOOD
BY ANA MARGARIDA CALHEIROS, DIOGO CUNHA, GONÇALO CARQUEJA COELHO, JOÃO LING, NICOLE AMORIM
The neighborhood of Ramalde proves to be an area in need of requalification of the space in order to achieve social requalification. The way of life in this place reflects a process of sociocultural de-characterization and there is a break in sociability and the relationship between neighbors and solidarity.
When we analyze the study area, we are faced with a lack of qualified leisure spaces for residents, and we believe we can use this gap to think about the potential of our intervention. With this intervention project, we intend to create areas of inclusion and social dynamics that promote the interaction between inhabitants of the neighborhood and others outside, in an attempt to appease the Ramalde area and promote the growth of culture and comfort.
This project provides for three intervention sites, as well as the routes that unite them, with the creation of three distinct character spaces. The first, located at the edge of the neighborhood, is the design of an amphitheater that integrates organically into the land. The second is the redesign of a children's leisure area, in order to take advantage and qualify a space that we believe already exists for this purpose - but that we were able to verify has not achieved this use. The third proposal is the creation of a garden of aromatic herbs and fruit trees that is common to the community, being located in the center of the neighborhood.
The proposal recognizes the impact generated by the circumstance of public space in a context of medium density of construction that fluctuates between residential and industrial spaces. The purpose of the project is linked to the ordering of different functions at the scale of their qualities, being organized in three levels: leisure, interaction and sustainability.
TRANSFORMATION AND STAY MIRAGAIA NEIGHBORHOOD
TRANSFORMATION AND STAY MIRAGAIA NEIGHBORHOOD
BY ANA COSTA, ANA JORDÃO, BÁRBARA OLIVEIRA, IVO ROBERTO, JOÃO FIGUEIRAS
Miragaia's distinctive picturesque and poetic character took us to wander through its streets with a glance attentive and of discovery, fostered by successive feelings that provoked us. Every corner it's a surprise, each house is different from the next, and the vision, as a primordial sense, highlights the textures and colors of the surrounding buildings, referring for a haptic sense, very characteristic of this neighborhood. Despite “the real Venice” like many of its inhabitants call it, meet today in a transformation scenario and partly delivered to tourism, Miragaia still has a charisma that is recognizable, not only for its architecture, but also by the daily experience of those who inhabit it. If in a first phase of approaching the neighborhood, we intend to explore the authentic Miragaia, full of interactions and historical essence that has not yet been lost, in a second phase, we explore ruin and transformation patents to the neighborhood in contemporary times, as well as the relationship of people with this new urban context created. In a third and final phase, we carried out a set of assemblies with which we intend show the contrast ratio between the present and a utopian future. The introduction of the text element, through of poems and quotes that accompany photography, in addition to bringing the format closer to that of a newspaper, gives it a certain haptic and approximation character to the human experience of the neighborhood, narrating it.
Miragaia is currently characterized by the introduction occasional elements that create ruptures in the middle urban, interfering in this continuous contact with the past and history, and redefining the need of tradition in an architectural, cultural development and urbanistic. The overlap of a temporal stratum utopian that we propose in the assemblies made gives you an almost palimpsychic character, in an overlap of fragments inspired by Mies van der's montages Rohe and the Lisbon Vertigo group. The montage induces a rhetoric about space built in transformation, bringing connections instantaneous meaning and new temporalities. The dialectical method of assembly through juxtaposition of different contemporary buildings thus relate to the memory of the city that does not is the conscious memory of our memories, but the unconscious and deep memory that arises when we find something that interests us. Miragaia, where people come and go, but the essence remains and the place remains.
IMPROVEMENT EVOLUTION OF THE SACHE PROJECT
IMPROVEMENT EVOLUTION OF THE SACHE PROJECT
BY CAROLINA BRÁS, CATARINA TEIXEIRA, JOÃO SANTOS, RUTE MENDES, TOMÁS BEAUCHAMP
The Bairro de Aldoar, located in the vicinity of Parque da Cidade do Porto, arises from the need to address the serious problem of lack of housing, with quality and fair prices, for large sectors of the Portuguese population. Within this framework, the "Solidarity and Friendship" cooperative, SACHE, stands out. This cooperative, founded in Porto in 1978, was born out of the effort and grouping of figures linked to Fine Arts and Architecture. In this way, the architect Manuel Correia Fernandes is called upon to intervene, in charge of designing the whole complex, from its urban insertion, to the interior organization of the fires, which is built in phases.
Through the analysis of the different phases of the project, it is possible to perceive the unitary character that the architect Manuel Correia Fernandes seeks to establish in the set. When walking through the various spaces in the neighborhood, the reddish planes, earth tones, contrasting with the green and organic elements of the vegetation, which grew over the complex, stand out. Effectively, the brick is the unifying element of the entire composition, being one of the main and identifying characteristics of the Bairro de Aldoar. On the other hand, the passage of time in buildings and in the elements that compose them is notorious.
The first phase, of 1988, concerns the construction of the large gallery block, which encompasses a total of 54 dwellings, located in the northern part of the land.
In 1993, the construction of the second phase begins, characterized by the construction of 127 houses, on direct access half floors and with private patios facing the interior. This intervention phase, the largest, is organized into four groups, with two blocks each, which are distributed across the land in parallel with each other.
The third phase, carried out in 1998, may, in a way, be considered as an expansion of the previous one, with the construction of 64 dwellings distributed over three groups, similar to that of the previous blocks.
Through assemblies, it is intended to explore the various times and phases of the project, as well as the evolution of the architect, from the design point of view. The assemblies made then present a set of images from the past and the present, mixing two times, in order to show the evolution of the project, from its construction to total appropriation. The passage of time is an anchor of this approach, which explores the contrast between the past and the present, reflecting itself in several situations: aged, dry and darkened wood, in contrast to varnished wood; the discoloration of the brick, which at times appears broken; the dirtiness of the concrete, the invasion of nature, which breaks through the built, among others. The exploration seeks, at the same time, different scales, covering not only the set, but also the detail of different elements, such as the windows and the serpentine character of the expansion joints of the brick planes. On the other hand, other assemblies appear, throughout the newspaper, capable of exemplifying the improvement of the project by the architect, who seeks, from phase to phase, to improve issues and elements. Finally, in 2011, the construction of 32 more houses started, thus composing a set of two blocks. This enterprise is developed with the objective of finishing and completing an urban front, constituted by the set opened in 1998, giving a better urban integration to the whole set.
ANTITHETIC UTOPIA: A REINTERPRETATION OF THE BAIRRO DO LORDELO
ANTITHETIC UTOPIA: A REINTERPRETATION OF THE BAIRRO DO LORDELO
BY ANA MARGARIDA ANTUNES, HUGO OLIVEIRA, JOÃO SANTOS, MIGUEL CARVALHO
Since the beginning of mankind, architecture has been present, from the primitive hut, Egyptian buildings, Greek temples, arch and Roman theater, Renaissance palaces and churches criticized by the Baroque that would follow, the Neoclassicism of the century. XIX, even to the most paradigmatic architecture, the one so influenced by the Modern Movement.
Aldo Rossi says that architecture is not thought without the context of the city, just as the design of the city is not thought without architecture. The city is a collective work built over time, an accumulation of layers, cultures and knowledge, translated into buildings of various characteristics, distinguishing themselves among them by the historical period in which they were built. Despite the wide range of architecture that we see in today's cities, the city is mostly composed of houses and so-called 'exceptional buildings', hospitals, schools, museums, among others. As they are buildings with a greater functional character, they need to assume different languages and proportions than the rest of residential buildings.
Therefore, our intention is based on the desire to reverse the city's configuration and hierarchy. Starting from images of a mere set of social housing blocks, and imagining different scenarios that are based on the presence of exceptional architectures, side by side with what we call a conventional construction, the Lordelo neighborhood, in Porto. We intend to provoke, through each photomontage individually, the image of a city characterized by the added buildings, in which the building of exception would be, in this case, the housing block previously photographed.








































































































































































