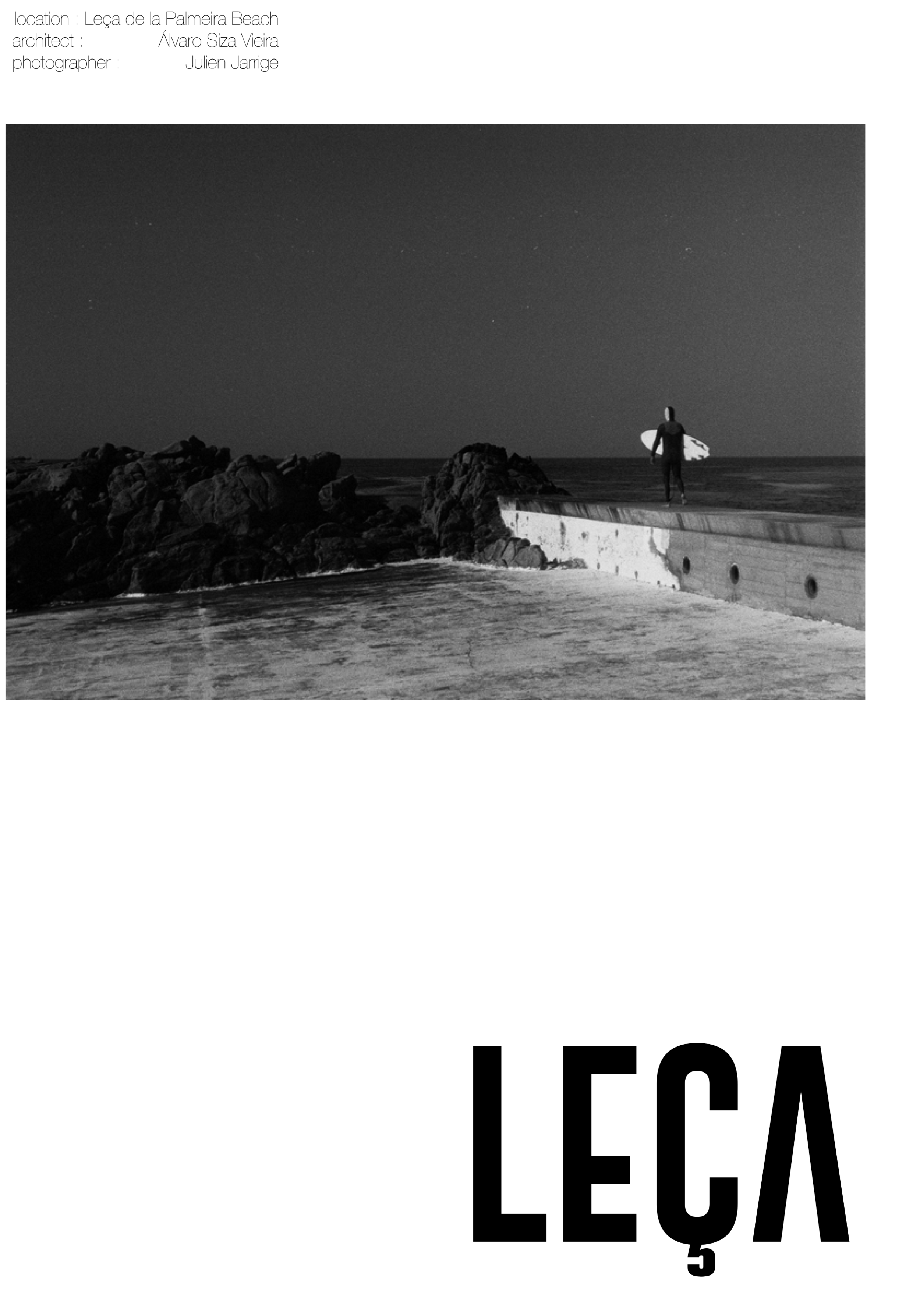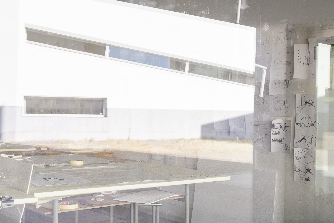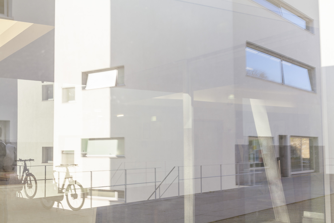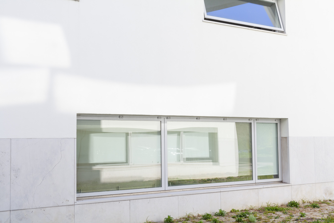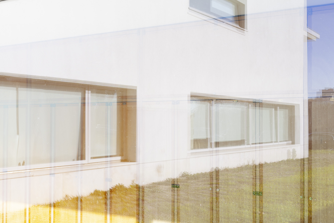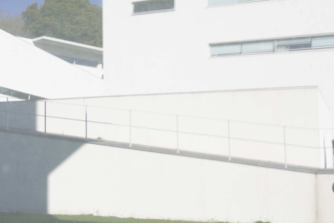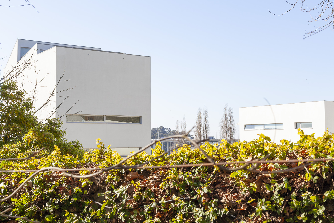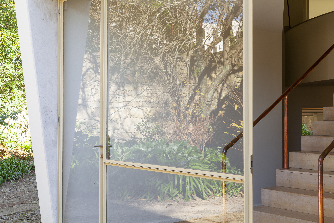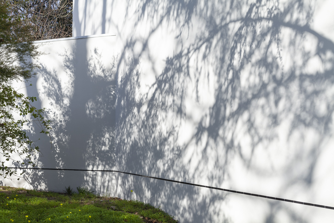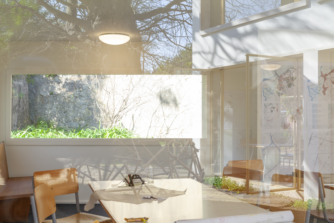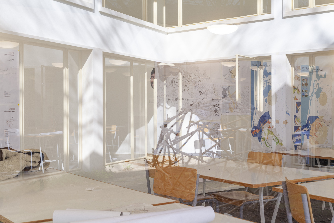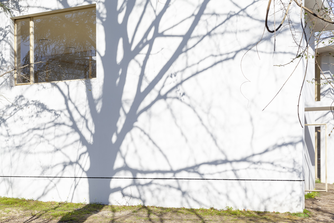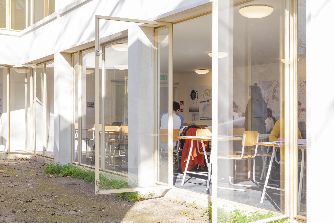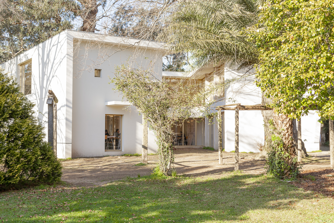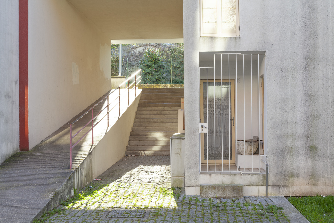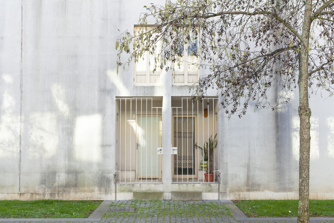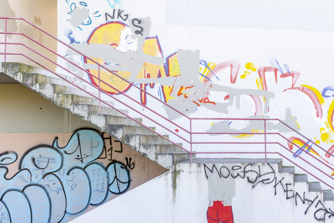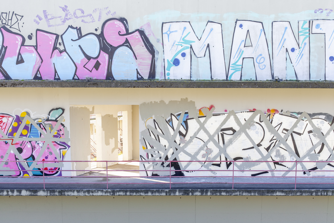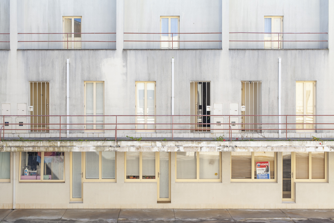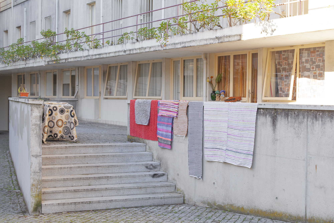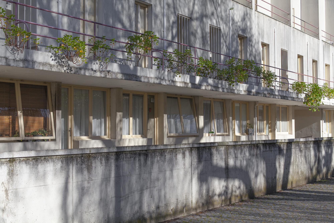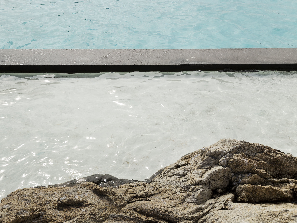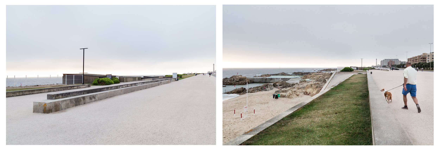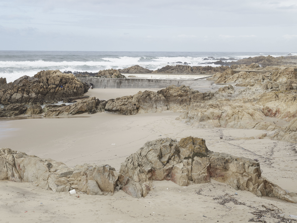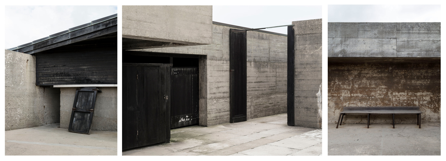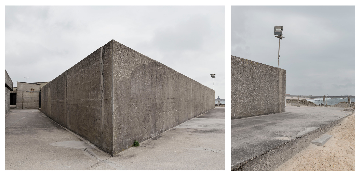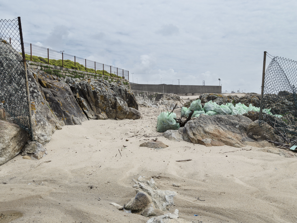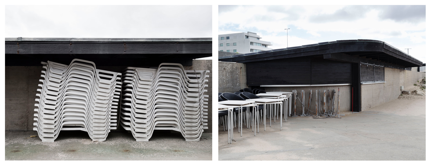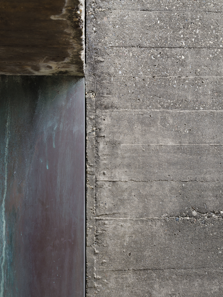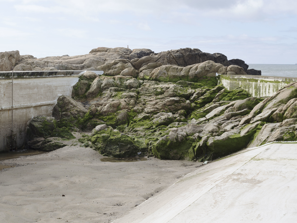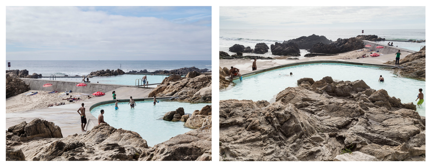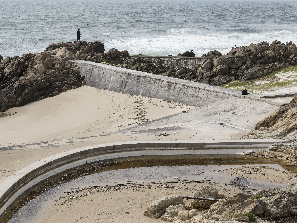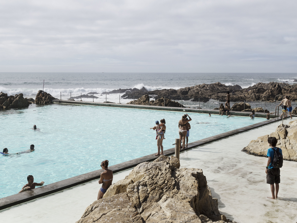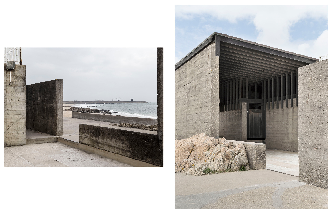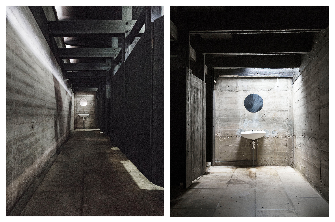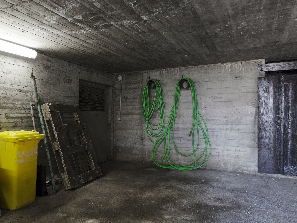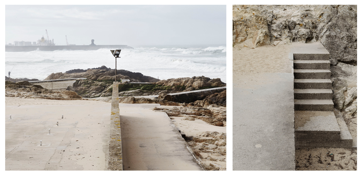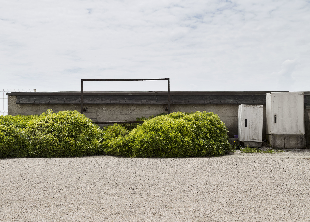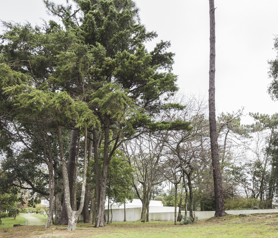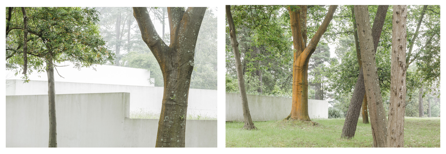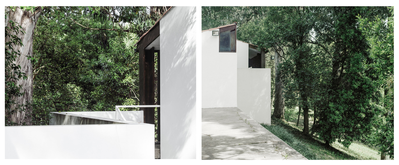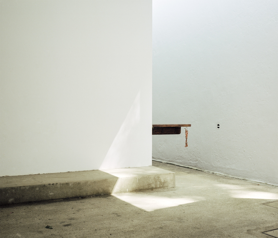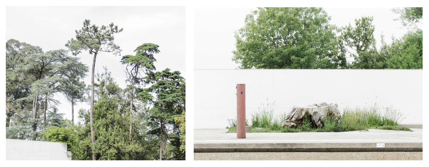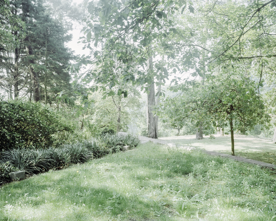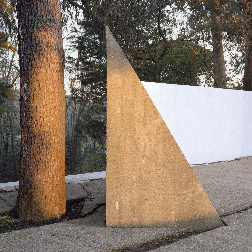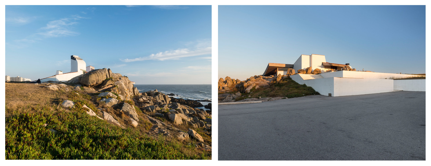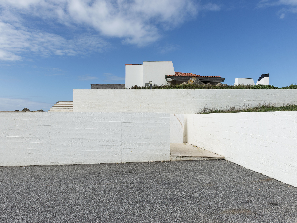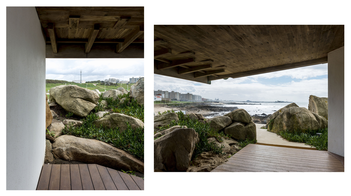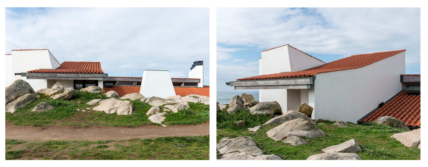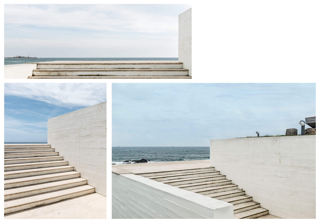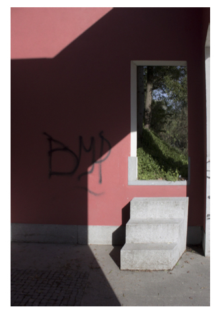Leça
by Julien Jarrige
Running on the concrete,
Running on the horizon
The noise of laughter before leaving,
The sound of the waves will return
The space becomes domestic for a moment
Running an throwing oneself into the ocean
Drawn by the shadow,
The geometry of light
Just a line
Horizontal is the horizon,
Horizontal is the concrete ground
Vertical is the man,
Like the edge of the concrete wall
The rocks rests on a concrete base
Horizontal is the composition,
Vertical is the tripartition
Between rock and concrete walls,
It is in the framing that the horizon becomes infinite
Altimetry games in the topography,
Feeling the endlessness space
The people left,
Will the space disappear if I leave too?
The screams and laughter have disappeared,
The sound of the waves has returned,
The shadow grows larger
Julien Farrige
————————————————————————-
Photography is here a writing
the story that is being written,
comes from
a spatial and sensory experience
The narration want to express emotion
and create a visual poem.
In the grain poetry
comes to be placed on the horizon,
shadow and light
man and sky.
In the faults,
the raw charm
The look moving
The frame jostled
Photography is not an affirmation
but an evocation
The truth is fleeting,
Time is both long fast,
decisive and eternal
Taking pictures,
starting to live the present
The moment is simple,
day-to-day
but exceptionally
beautiful
The image disappears in the light,
finds its material in the shadows,
and the touch of paper
The picture seems to fade in the waves
grain and sand
Are making the photography
but seem to leave soon
Julien Jarrige

